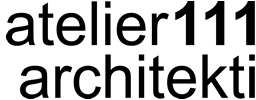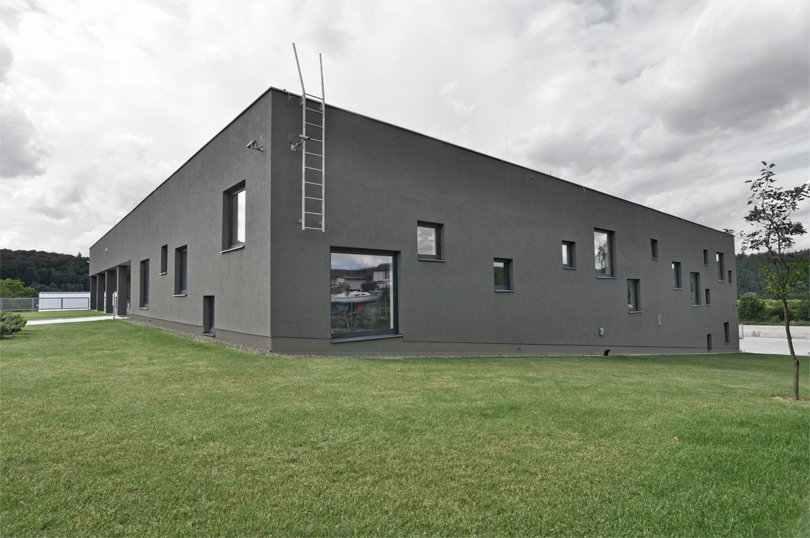
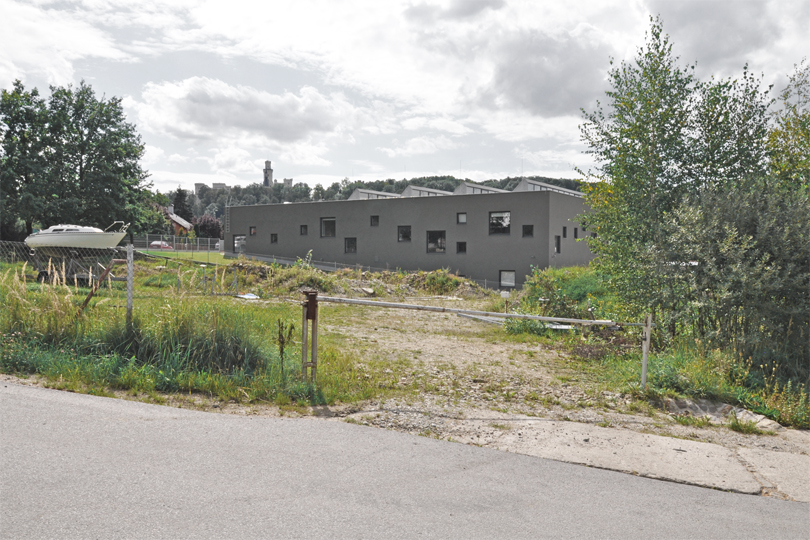
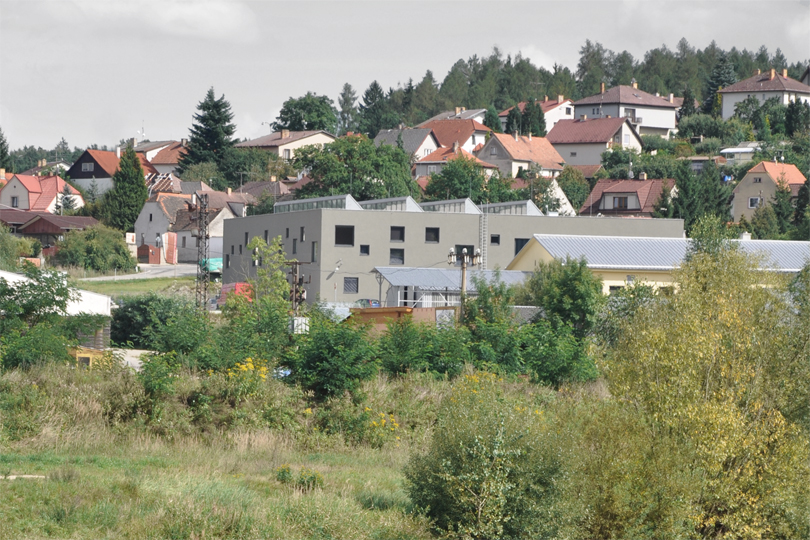
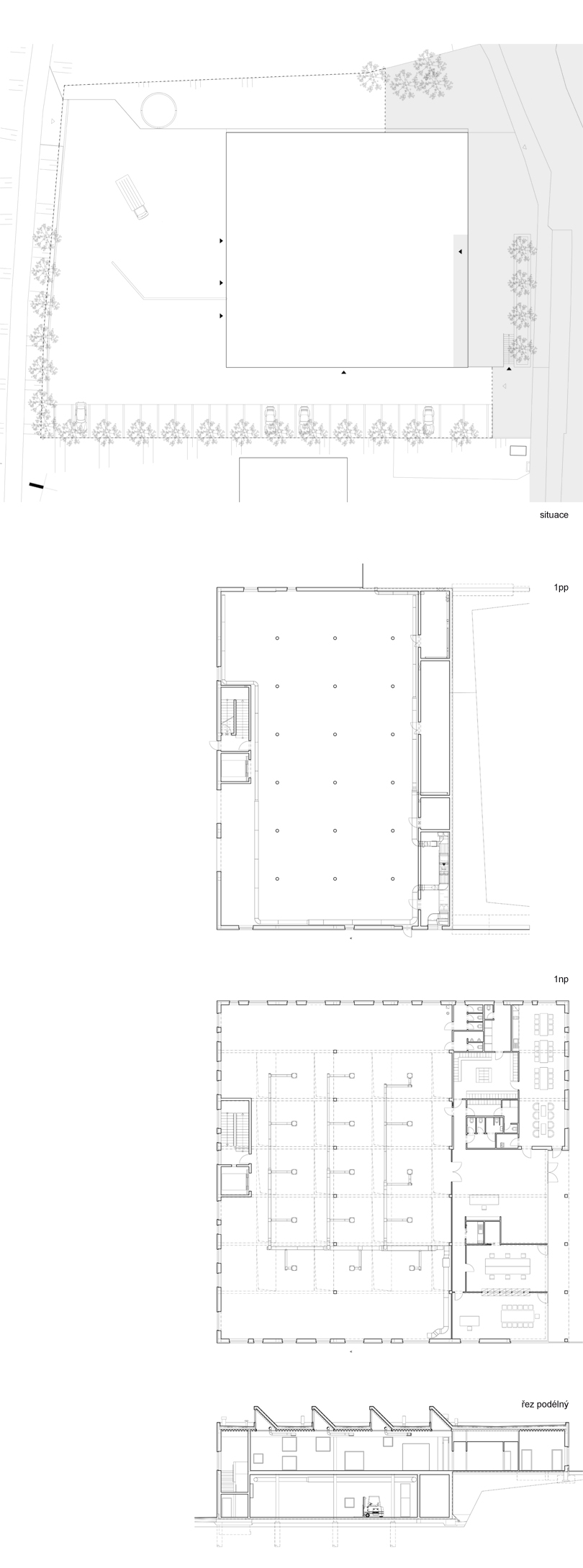
The new production hall is designed in the industrial area closely attached to the zone of family houses. Placing the facility between residential houses and the unique Castle of Hluboká potentially brings the risk of ruining the view from windows and gardens of residents. The building site is directly attached to the main road artery of the locality.
On the area of 1.500 m2 a two-storey hall is proposed. Thanks to the terrain slope, the building can be easily accessible from the level of the basement where storage facilities are located, and also from the main road that is on the same level as production and administration facilities on the first floor.Besides the agreeable working environment inside the building, attention is also paid to the public outdoor space which is formed by a higher platform by the main entrance. Pedestrians are nowadays pushed out by the traffic onto the main road without having a good space to stop and relax. Once the production hall is finished, not only its employees but also anyone from the public can profit from its outdoor spaces. The contrast between the form of the new hall and existing family houses is lowered by architectural means such as irregularly placed square windows. Dark facade paint similar to the shade of the environment allows the great complex of the castle to remain the dominating spot of the scenery.
