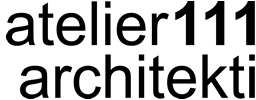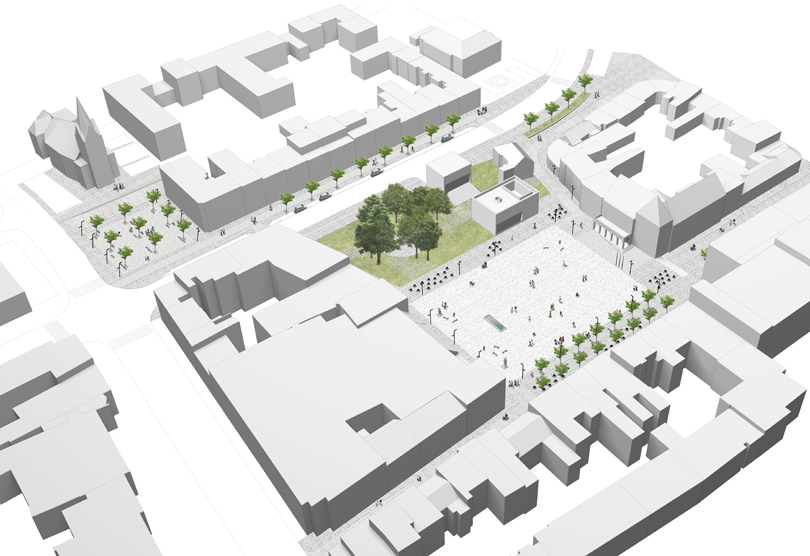
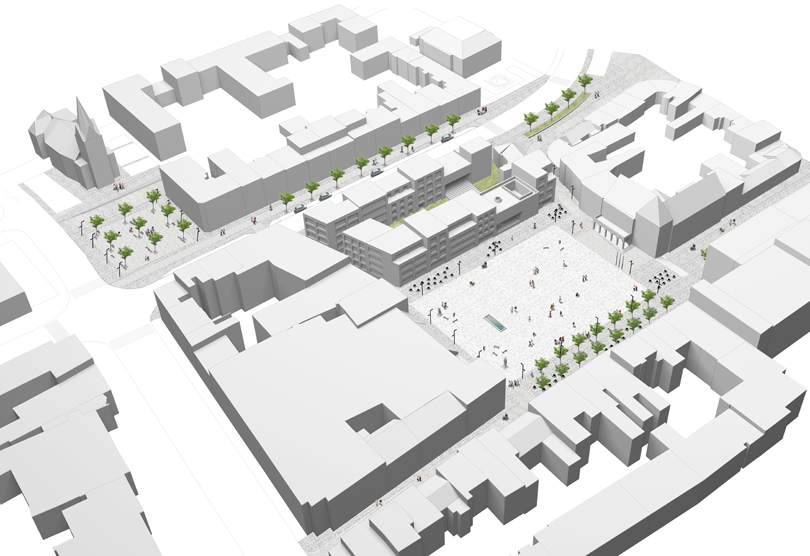
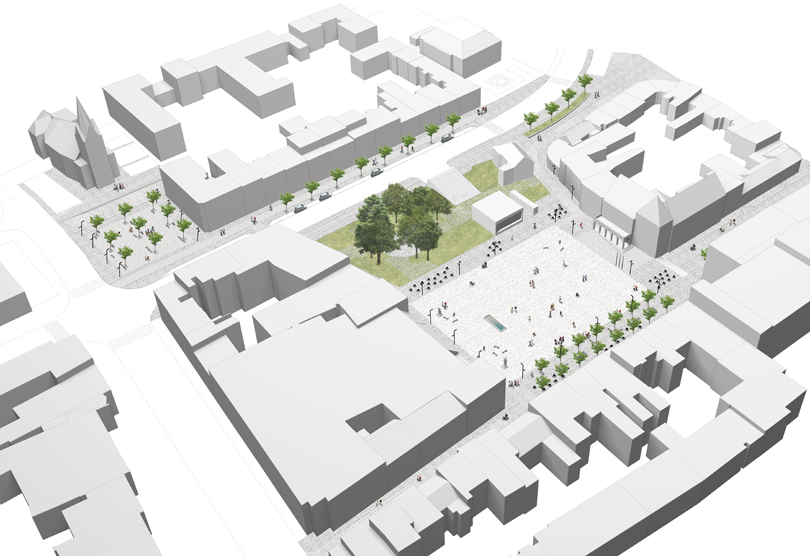
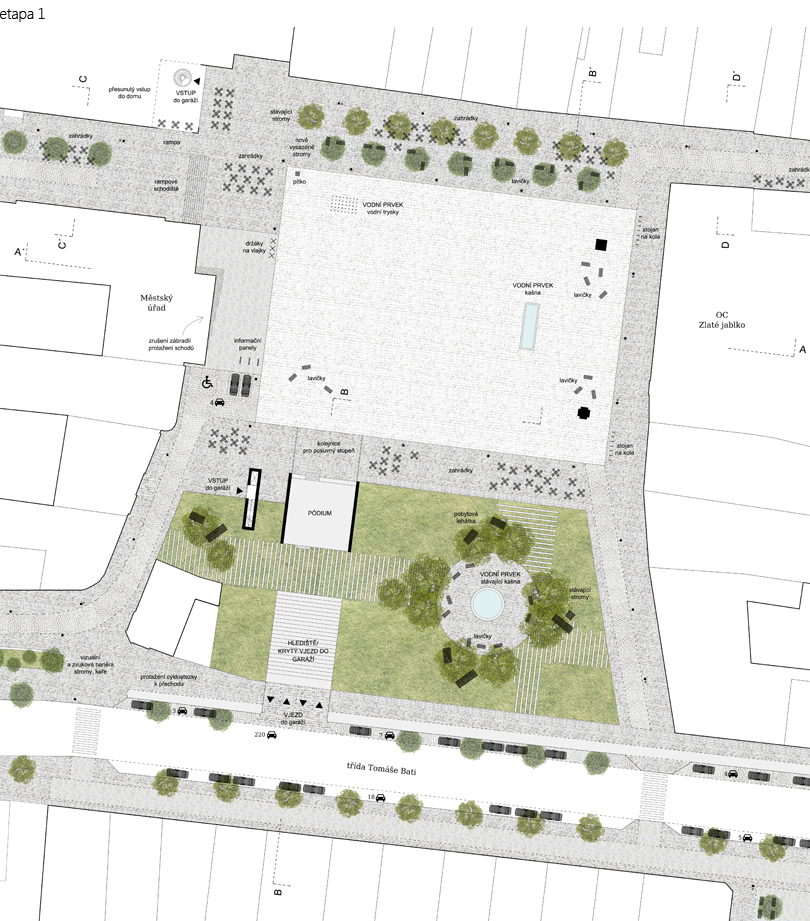
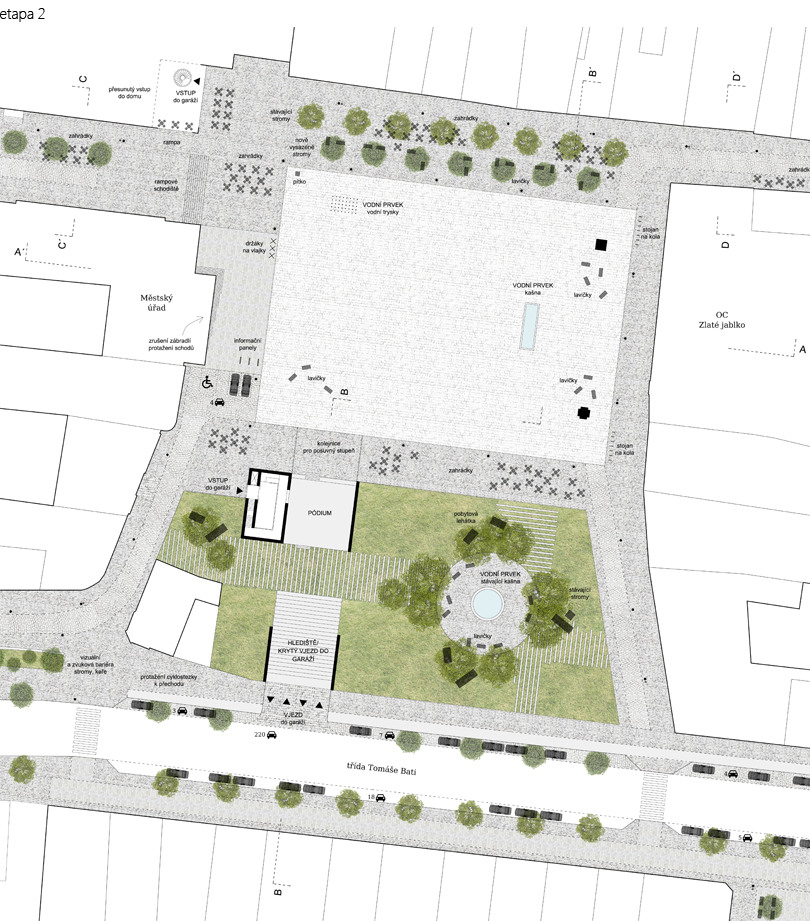
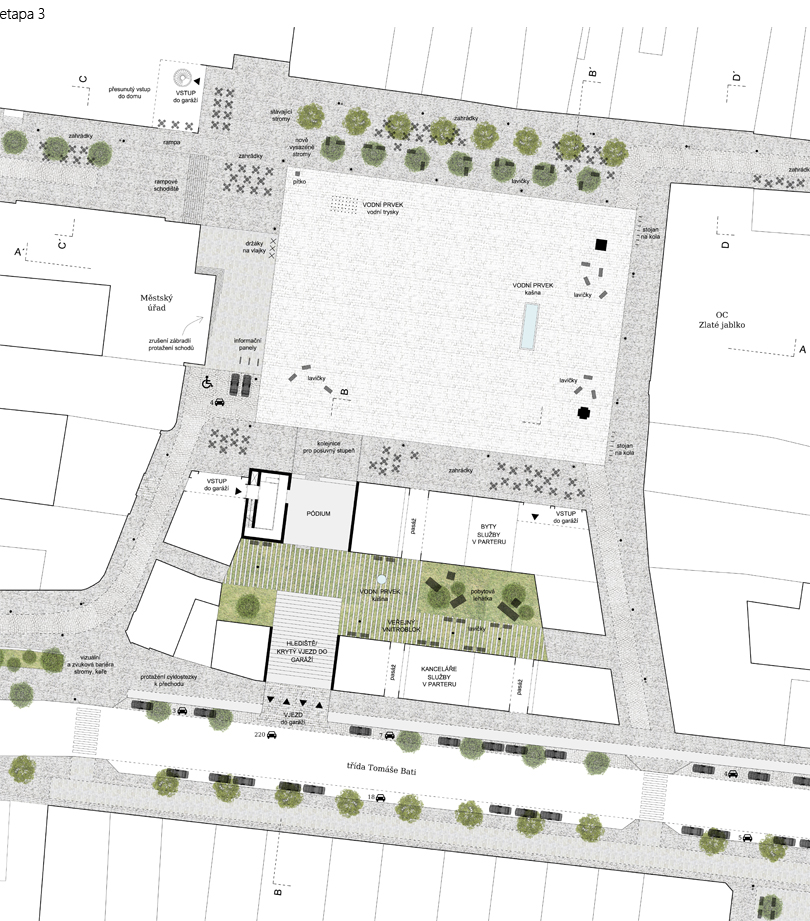
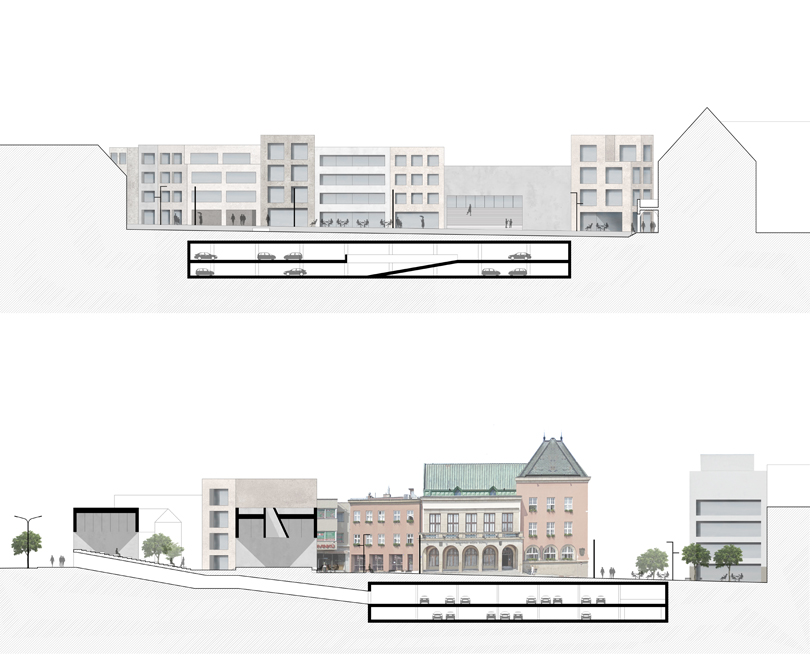

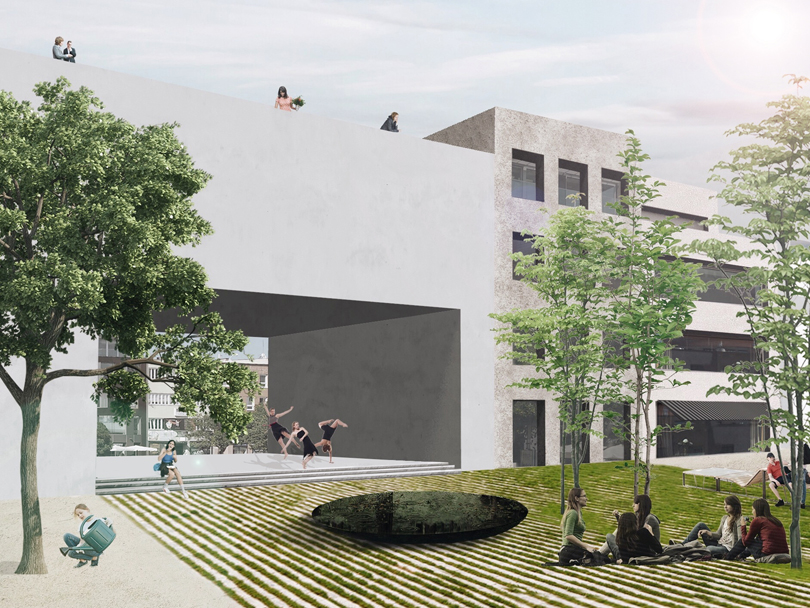
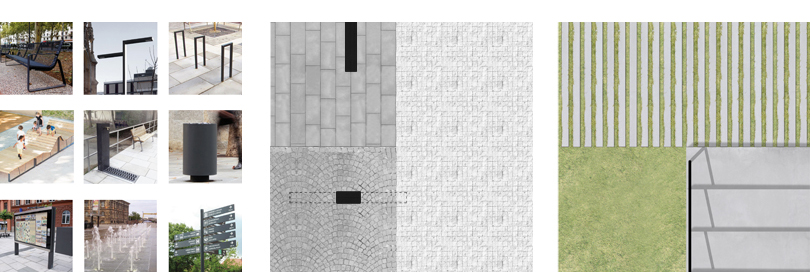
Nowadays the square and the adjacent streets are lacking of dignity, attractiveness, representativeness and mainly livability.The green area in the southern part of the square is once again filled with a mass of buildings. The shape of the newly designed houses comes from the historical footprint of the former buildings. The mass will shield the square from the busy Tomáš Baťa Avenue, which will lead to increased comfort of the space. A two-storey underground parking is placed under the unbuilt on area of the square.
The Peace Square with the adjacent streets represent the oldest part of Zlín. Although the 20th century brought several major interventions, the footprint of this place, apart from the southern end, stayed preserved. But the current form is inadequate, considering the importance of this space. The square is lacking of dignity, attractiveness, representativeness and mainly livability.
The green area in the southern part of the square is once again filled with a mass of buildings. The shape of the newly designed houses comes from the historical footprint of the former buildings which can´t be exactly repeated, but it´s possible to go back to an archetypical principal of introducing the main space by narrow neighbouring streets and therefore paraphrase the respected history. The mass will shield the square from the busy Tomáš Baťa Avenue, which will lead to increased comfort of the space. The parterre opens up with a variety of restaurants, cafés and shops also to the inner part of the block, which will offer an alternative atmosphere created by the presence of greenery and shade. The higher floors are used for living (those oriented towards the square) and civic facilities (those oriented towards the Tomáš Baťa Avenue). A building with a strong element of a roofed podium is integrated in the block and opens up to both sides, the square and the inner courtyard. (It will be possible to make the podium daily accessible thanks to a movable step in front of the podium on the side of the square, which will serve as a bench during performances.) It is considered to be a town house predetermined thanks to its universal inner space for diverse social and cultural events. A two level terrace can be used also as a viewpoint. A partly covered auditorium is also a part of the building and covers ramps to the underground parking.
The Square and the adjacent streets Rašínova, Soudní and Bartošova are kept in a pedestrian precinct regime. The supply cars will be allowed to access the square at certain times through Rašínova street, circulate around the square clockwise and exit through Soudní. The main centre part of the square will be paved with material that bears car load, which enables comfortable supplying of all the buildings and easy manipulation with temporary structures installed for different events. We propose a two-storey underground parking to be build under the square with a capacity of 220 parking spots, that would be accessible from the Tomáš Baťa Avenue. The public parking is intentionally placed only under the empty part of the square. We think that the basement space under the new block should serve as a private parking for the residents and therefore can be realistically designed only when those building are planned. As it was requested, the traffic regime of Tomáš Baťa Avenue remains unchanged, we only suggest parallel parking spots to be placed on the right side of the road along with the entrance to the underground parking. The parking spots in front of the Church of Saint Filip and Jakub are dramatically reduced. We are removing 78 and designing 318 parking spots in total.
We divide the space of the square into several zones, using different types of paving. We use granite mosaic in a small format of 6×6 cm near base of buildings, which guarantees comfortable walking and a stable placement of outside seating without further use of wooden terraces. The surface in front of the town hall is clearly defined by smooth cutted tiles, which also give more importance and dignity to the architecture of the house, while integrating stairs, ramp and three flagpoles. This will also create appropriate space in front of the Memorial of Victims of Totalitarian Regimes. The inner rectangular part is paved with cutted white granite, which clearly defines a universal space for various social events. The method of placing and the precise format of the cutted cobbles represent a modern way of treating this traditional material. The adjacent streets are designed in a similar way. The area near the parterre is paved with granite mosaic and the central part with bigger granite cobbles. We are placing big stone stairs at the boundary between the square and Bartošova Street and left of them a sloping pavement enabling a barrier free access.
Two water features are making the atmosphere of summer months more pleasant. A fountain of a rectangular shape, which will be a work of art, important accent and one of the main elements on the square. The second feature is immaterial in a form of water jets splashing water from the ground. The current lamps will be replaced by new unified ones, with better characteristics. We also suggest atmospheric lighting to be used for facade of the town hall, water surface of the fountain and the statues od Saint Donát and Saint Florián. We placed a large number of sitting possibilities in the area, more or less formal and for all age groups. The predominant type will be a bench with backrest and armrests (e.g. Preva Urbana). All the street furniture including lighting, bins, signposts, poster columns, information boards and bike stands will be unified in one colour RAL 7016 (anthracite grey) and a simple modern design.
We are reducing the greenery and unused grass areas to make them more appropriate to the main city space. We are also removing trees from the eastern part while adding another line in the north, to create more shade ideal for the placement of benches and outside restaurant seating. We suggest the use of South European flowering ash, London planetree or field maple.
We consider the area in front of the church to be the most important one from the addressed adjacent spaces. We are downsizing the parking area, planting new trees, changing the pavement and the street furniture and we believe that all of those steps will help to increase the quality and livability of space in front of this important building.
The construction will be divided into several phases. The first one means total reworking of the square after the construction of underground parking. In an ideal case it would also include the construction of the town house with the auditorium to cover the ramps. It is also possible to construct a temporary podium structure which would use the facilities located in the underground parking. The second phase would consist of construction of the new block with another underground garages. The green area including the water element would stay there until that. The revitalisation of adjacent streets and the space in front of the church could be divided into more phases depending on the economic possibilities of the city.
