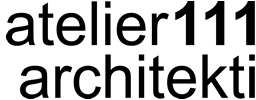





Due to the increasing number of children in pre-school age, the town of Ledenice decided to extend the capacity of the existing nursery school. Regarding construction costs and execution of the project the extension of the existing building by another new storey seemed to be the best solution. The new extension is visually divided from older structures by using different materials, thus emphasizing different stages of the construction through the ages. The facade of the new part of the building is covered with galvanized steel sheets, two original storeys are plastered. The layout plan of the extension naturally follows the situation of the storey bellow. Two main spaces are designed. One is planned to be a new kindergarten classroom with all necessary facilities, the other will serve as a multipurpose space for citizens. If necessary, this second space can be in the future easily adapted into another classroom. Proposed adaptations will have an important influence also on the surroundings. The extended kindergarten will be approximately of the same height as the opposite building of retirement home, which will make the space between them better defined.
