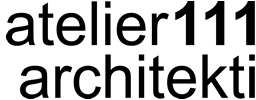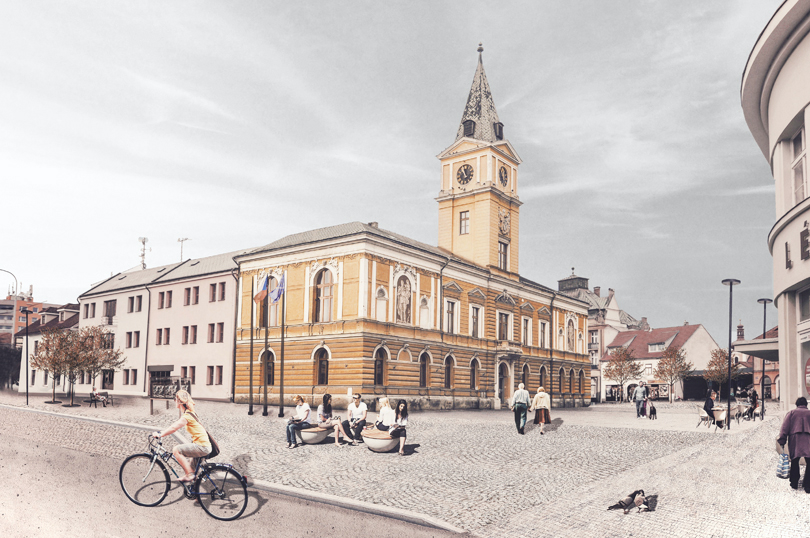
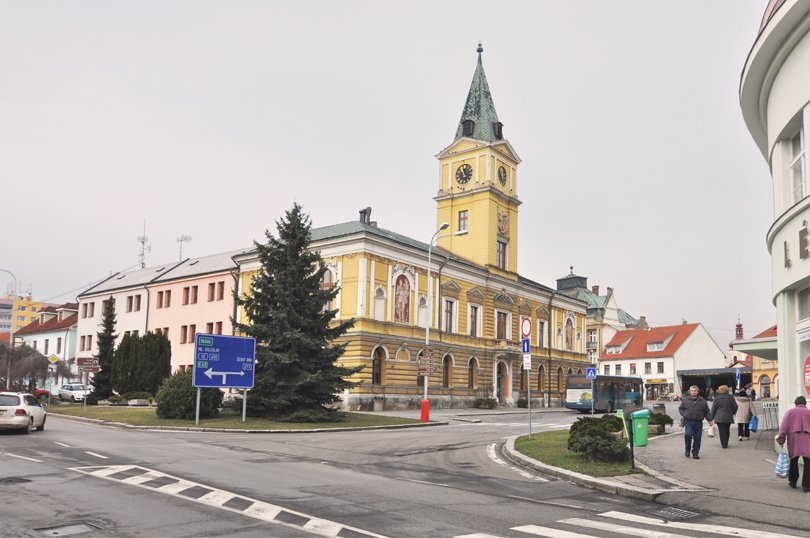
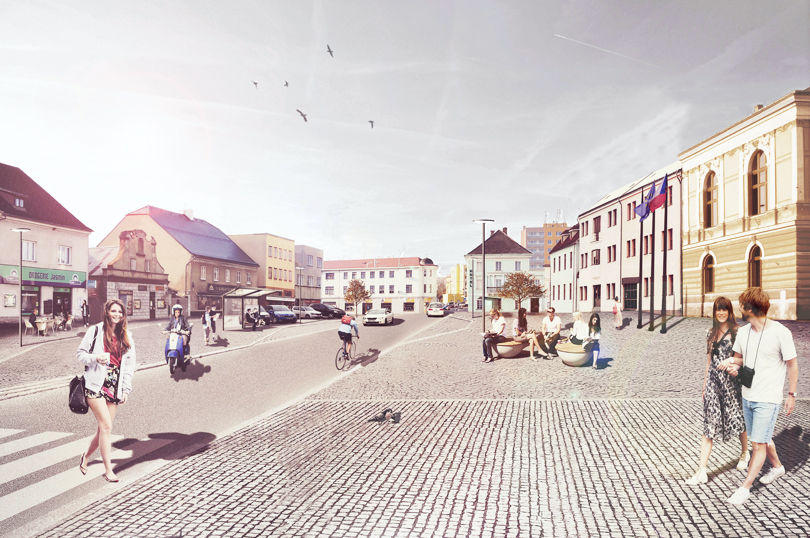

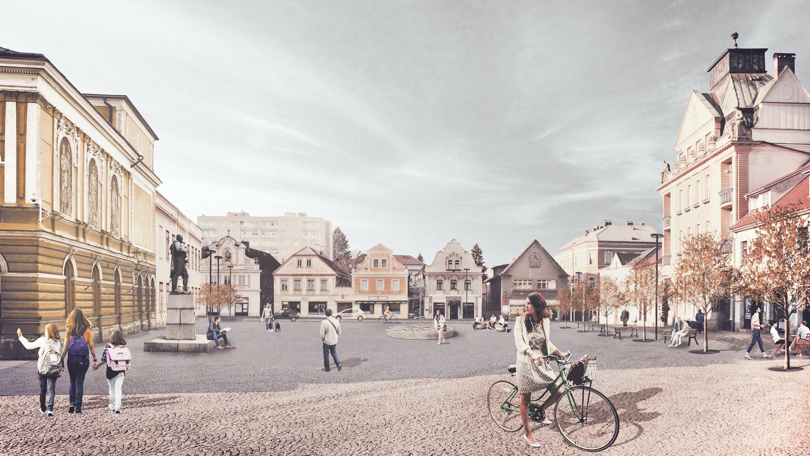
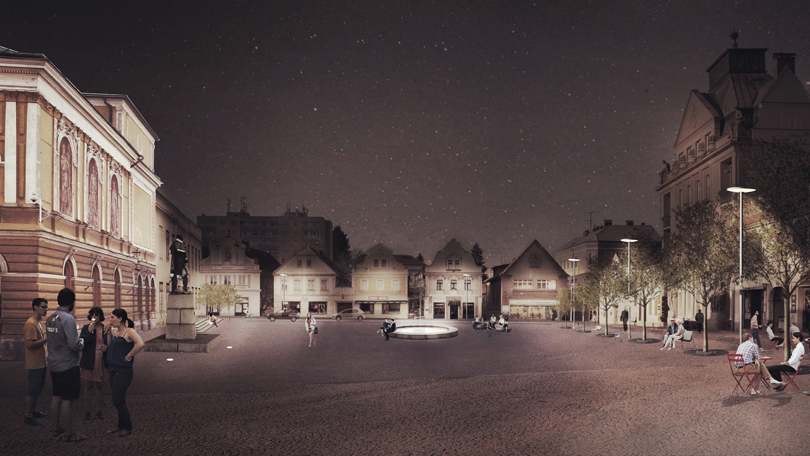
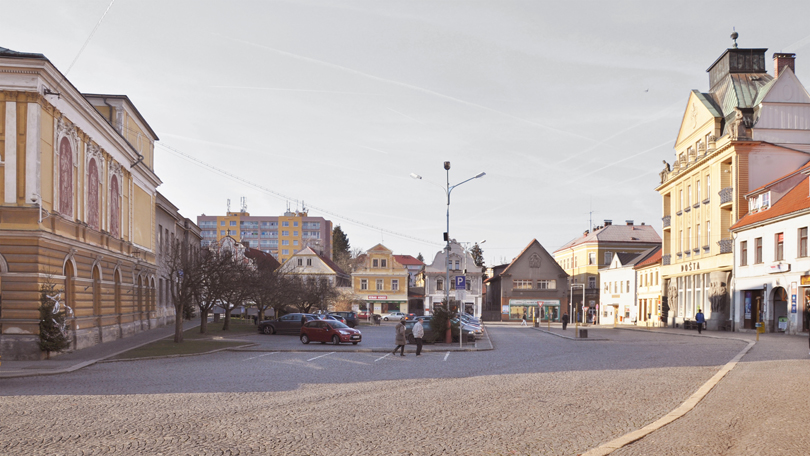
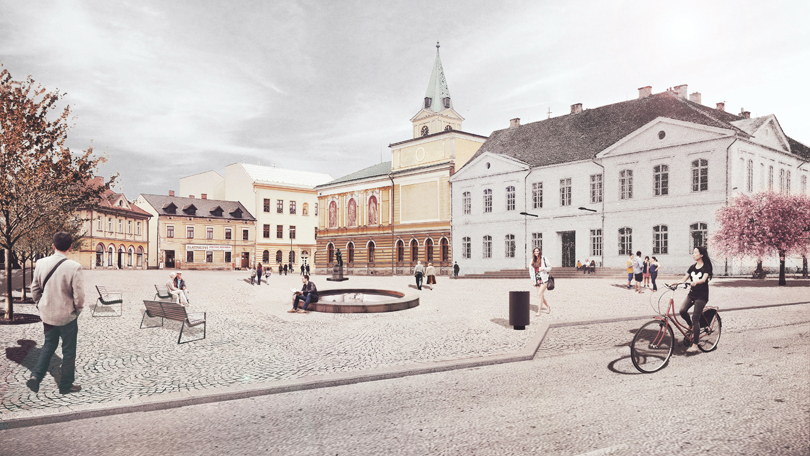

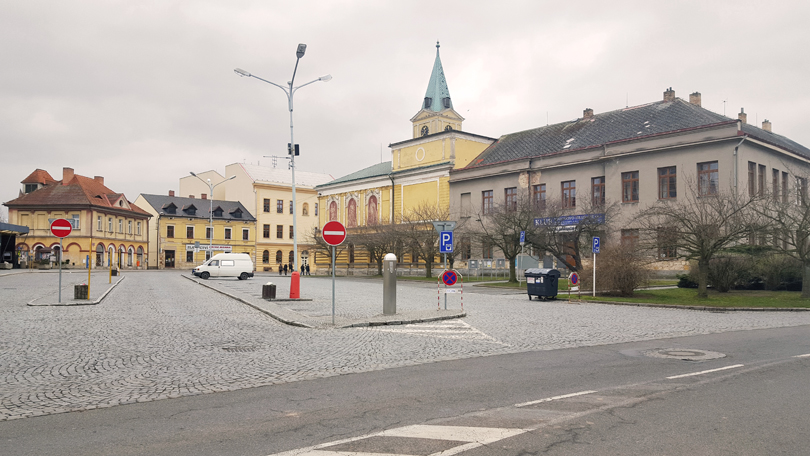
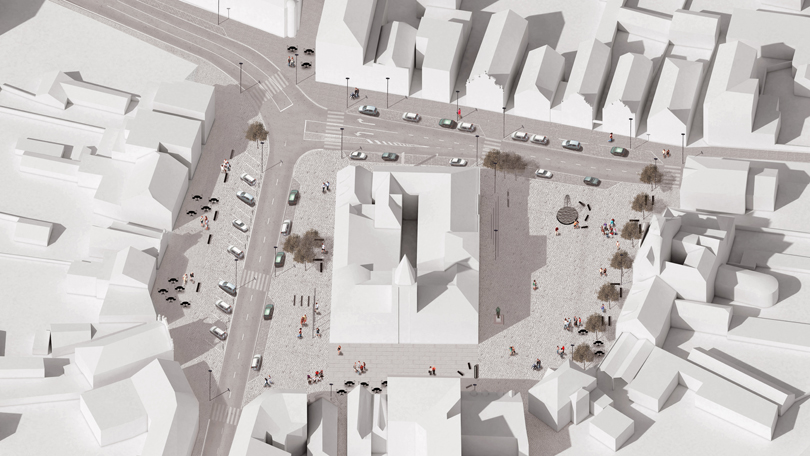
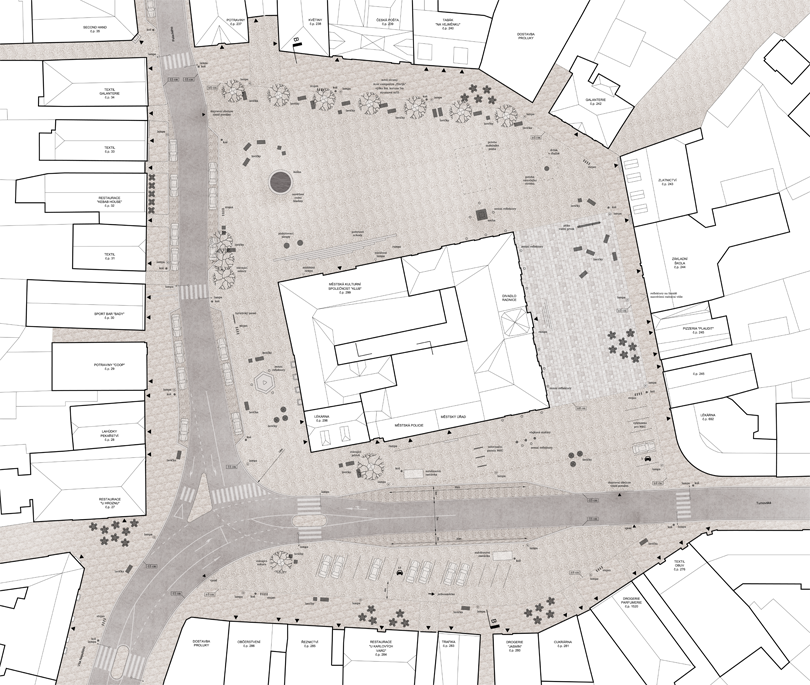
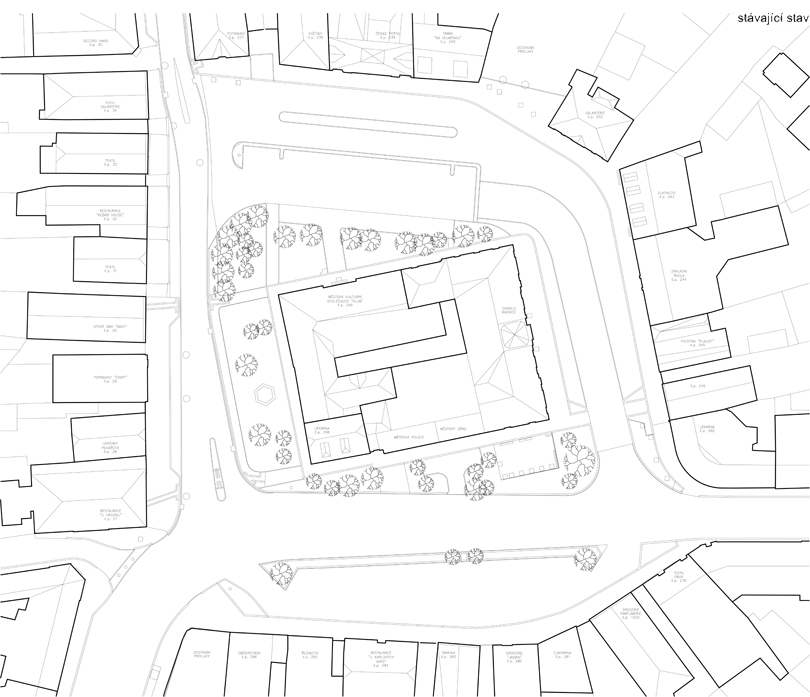

The Masaryk Square in Mnichovo Hradiště was always an important traffic junction. We try not repress the character of the place based on this fact, because the crossing of the important roads creates an important element in the structure of the town, which brings a natural concentration of actions. Currently the square lacks dignity and attractivity, it is not a livable place. It resembles a crossroad, bus station, parking lot or neglected park more than a public square.
The renewal of the unity and the magnificence of the public square is reached by a spacial cleanup and exposing of the architecture of the individual houses, the livability of the public space, removal of the barriers and strengthening of the urbanity. The main part of the square (determined by the streets Turnovská and Palackého) is unified in one compact barrier-free surface accessible only by pedestrians and cyclists (and supply for the stores). This free calm space in the northeast part of the square will be used mainly for social events and gathering of people. We place the statue of Budovec here and design a new round fountain. An important element is also wide staircase designed for sitting, which also provides a barrier-free entrance to the KLUB. The space in front of the front facade of the town hall is determined by smooth cut tiles, which gives dignity and importance to the space and emphasize the architecture of the town hall block. Stairs/ramp is incorporated into the smooth cut tiles for a barrier-free access to the town hall. The different style of the paving used strengthens also the main entrance to the town hall and the relation between the town hall and the primary school. New street furniture in front of the school, for example line water element which serves as a drinking fountain, makes the space more livable. We remove the coniferous tree in the south part of the square, because it restrains the view of the exponated corner of the town hall. The vertical dominant of the square is supposed to be the town hall tower with the clock, not a tree. A new place for the Christmas tree is located in the northeast part of the square in the heart of the calm pedestrian part. Three flagpoles are placed by the south facade of the town hall. The very south part of the square becomes by a unified paving a shared space for parking cars and pedestrians, which makes the whole space another livable part of the square. In the west part we clear the surroundings of the Plague Column. We settle the corner by the hotel U hroznu into one level, which gives space for outdoor seating of the neigbouring restaurant. The paving will be made from the existing materials as much as possible with respect to the historic and regional context as well as for economical reasons. The parterre by the buildings is paved with granite paving of a small format (mosaic 6×6 cm), which is very comfortable for walking. The central space of the square will be paved with granite cube suitable for vehicles (10×10cm), the important space in front of the town hall is paved with smooth cut tiles also suitable for vehicles, the parking places along the main roads will be paved with historic granite paving. The main road (Turnovská and V. Nejedlého) are due to the minimalizing of the noise from vehicular transport and clear differentiation made from asphalt.
