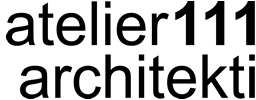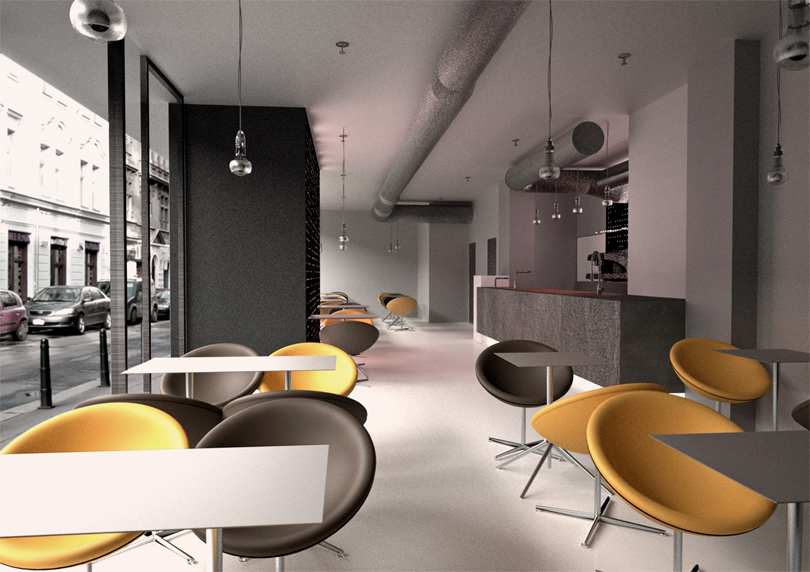
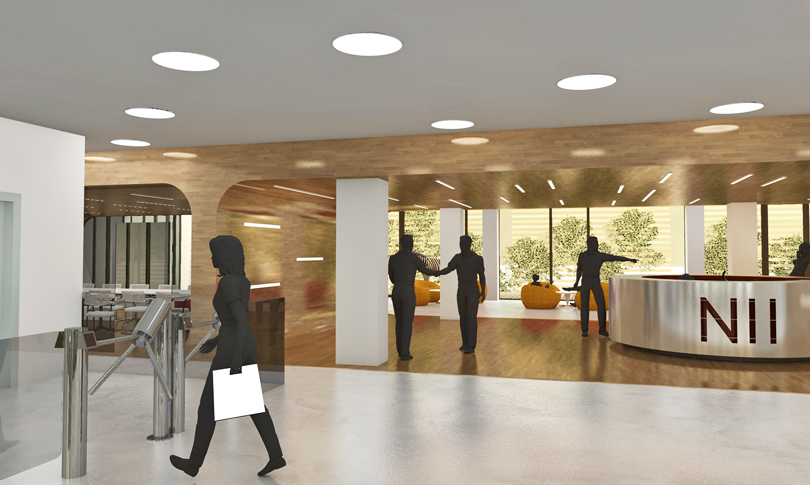
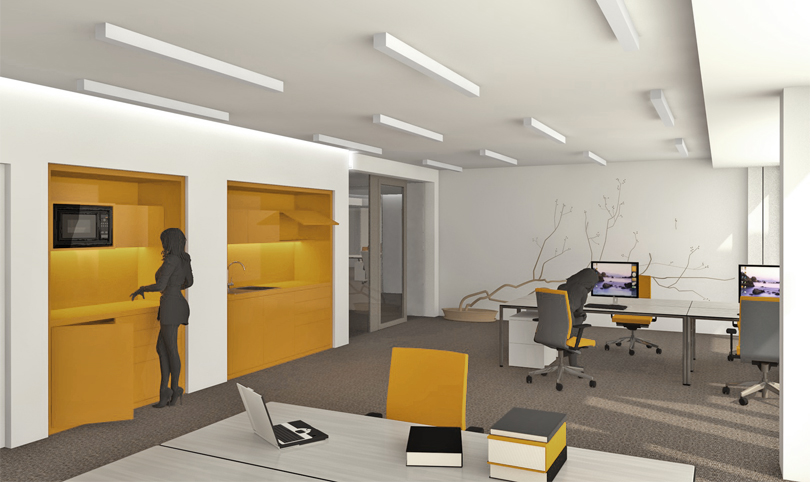
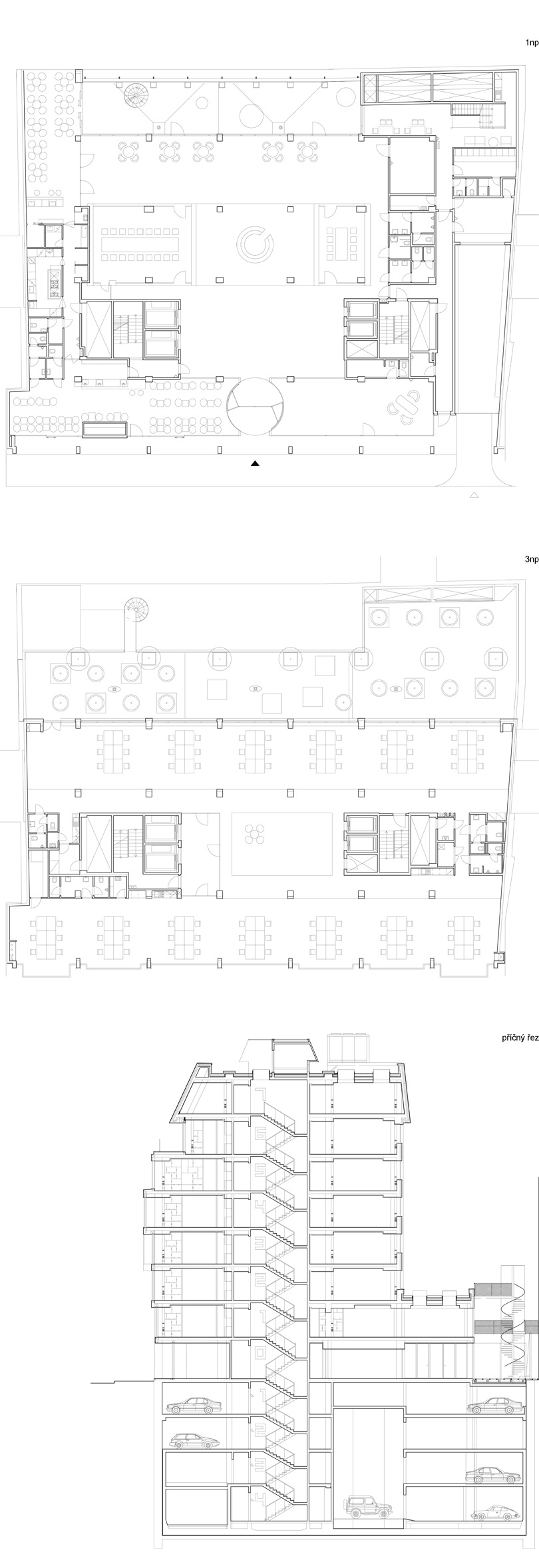
This building, from the mid-70’s, was one of the best implementations of Czechoslovakia in its segment. To enter with changes to the operationally stabilized space is a very responsible creative process. We want to enable a user, even the casual observer, to understand and to experience the essential qualities of the space. Construction work, among other things, aimed to preserve and highlight the structural system of the building, tectonics of the facade mantle and material originality. In connection with the possibility of renting the building, however, had to inevitably lead to new spatial and functional organization. The building has eight floors above ground and four underground floors (parking). The new layout principle is based on the fact that the specific requirements of multiple tenants can best respond to the open office layout floor, destined for any additional breakdown. This concept in combination with controlled access through a spacious lobby creates a functioning and natural operational links. To the high standard of use of the property contributes intelligent management systems. The basic functions related to the administrative purpose of the building complements the cafe, the retail area, the atrium on the ground floor and the open terraces on the upper floors.
Video presentation click here
