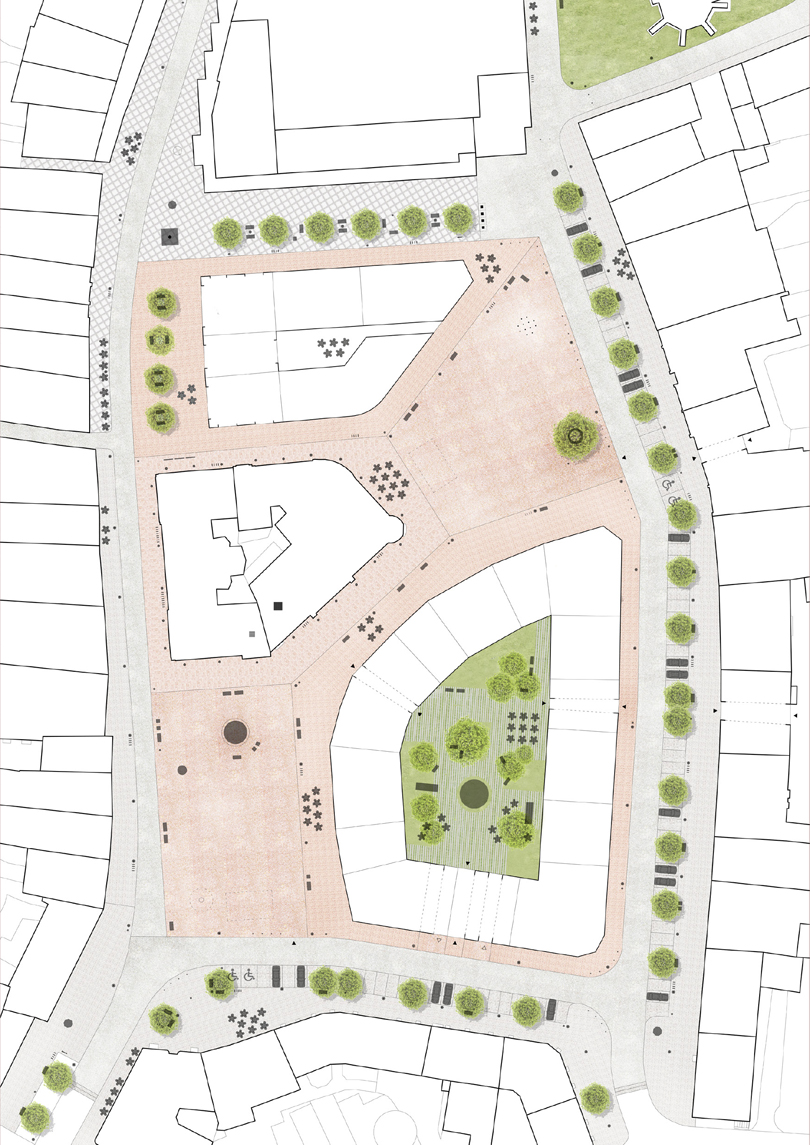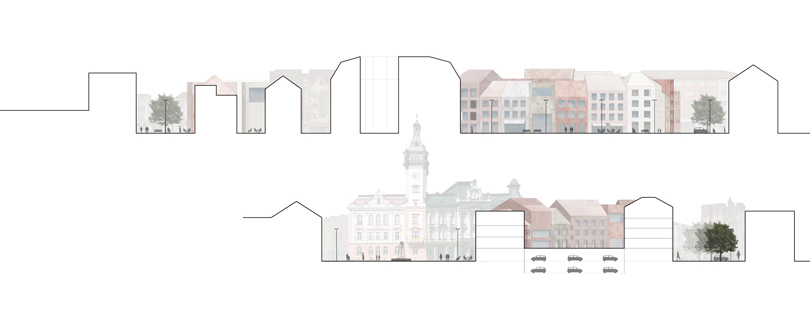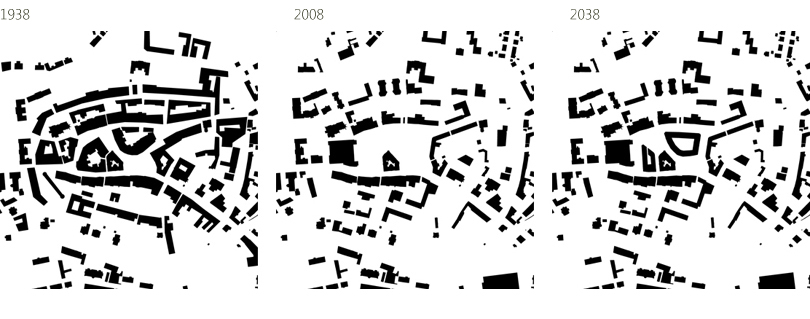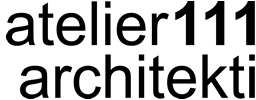



Genius Loci of the town centre is severely disturbed nowadays. Regaining a human scale, dignity, attractiveness, representativeness and mainly habitability requires according to our belief a deeper intervention using the original but today destroyed principals of arranging building development. We are redividing the, at the moment unbuilt on, space by two building blocks into two squares – The Upper Square and The Lower Square. Although it is impossible to repeat the former footprint, we can return to the archetypal principle of defining both public spaces by adjoining streets and paraphrase so the respected history.
By its positioning next to the town hall, the Lower Square is predestined to become a space for more representative social events. We define its shape by the newly designed building block whose parterre offers various commercial uses. In the upper floors we envisage mainly a residential function. The inner courtyard will be used as a two-floor garage parking with green roof creating an outside space of adjacent flats. The Upper Square will host various cultural events and regular markets that will also benefit from the walk-through parterre of the second newly created building block, placed in-between the town hall and Prior. The design would also allow an important public building, such as cultural centre, to be part of this block.
Natural materials, existing and new, which are in harmony with traditional materials used to pave this square in history, are chosen to finish the walked on surfaces respecting the regional context and the economic point of view. The majority of the area of both squares resembling communicating vessels is being unified into one compact barrier-free surface, accessible only to pedestrians and cyclists. The smooth pink cut pavement surrounding the town hall stays preserved, since it is boosting dignity and enhancing the architecture of the building. Granite tiling in the same shade will continue on both squares in the pedestrian area. We use a small format tiles (mosaic 6×6 cm) to pave the parterre around the newly designed buildings, guaranteeing a very comfortable walk. The central area of the square will be paved using bigger cubes (10×10 cm). Unified shade (different from the surroundings) gives both squares maximum importance.
Two bold water elements are proposed in the arisen areas: a low edge contemporary circular fountain made out of stone segments ideal for sitting and easy to overstep (using the water area for children to play) on the Lower Square and a fountain in the form of water nozzles splashing water right out of the paving on the Upper Square, so it is possible to walk freely in-between them. A cast model of the town’s original urban structure is placed on the Lower Square. We move the monument portraying Leopold Bauer in west direction towards Hobzíkova Street. The habitability is increased by setting up new urban furniture. Standardized litter bins, drinking fountains, signposts, information boards and bicycle stands of sober and simple design, with shape adapted for use, are chosen to compliment the proposal. We also reckon the already existing urban furniture the park in front of grammar school well chosen and it would be possible to continue in this selection on the square. An important role in the overall concept has the reduction of existing greenery so it would complement the atmosphere of a main public urban space and the view of the town hall block. The removed greenery is partially compensated by trees planted in line oriented along the northern side.
From traffic point of view a pedestrian zone is assumed in most parts of the square (continuing in the existing pedestrian zone in Hobzíkova Street). The remaining part connected with the Street of Sv. Ducha and Minoritů Square will be in the regime of a residential area. The requested number of 120 parking spots is guaranteed by 60 existing ones (along the northern and eastern edge of the current square), 20 are placed in the north-west part and 40 in the inner courtyard. Additional parking spots (for the designed buildings) are assumed in underground spaces under the building block.
Download link for competiton panels here
