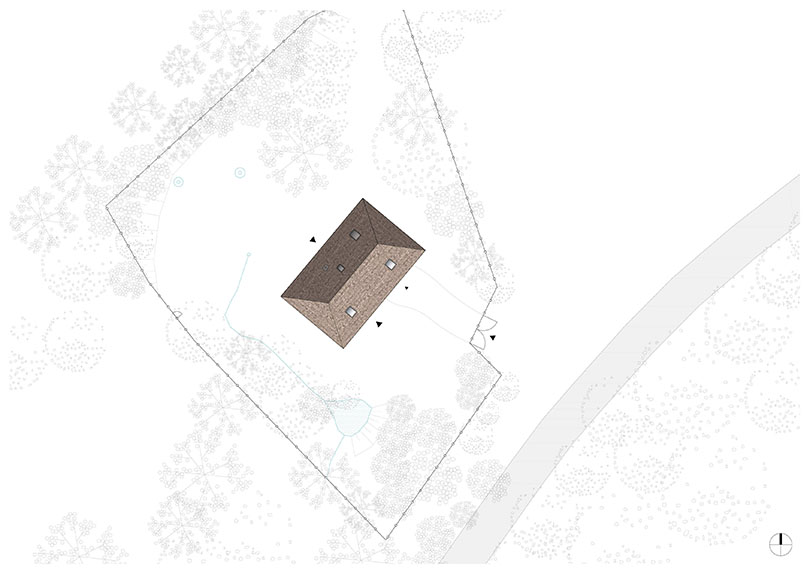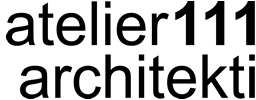


The house is located in the picturesque valley of the Teplá Vltava, on the border between the Landscape Protected Area and the Šumava National Park. The former settlement of Račí suffered the same fate as many other defunct settlements in the border area – only a fraction of the original houses survived. In place of the inadequate building, we propose a new one of a similar shape and volume, which will be the essence of Šumava architecture, without literally copying traditional historical patterns.
We consider the steep roof with a significant overhang to be the most typical feature of Šumava architecture. These attributes are based on local climatic conditions and at the same time determine the specific character of the Šumava inhabited landscape. We think of the shingle roof as an imaginary fifth facade, the hip shape of which refers to the traditional glass houses in nearby Lenora.
The house is partially embedded in the slope – its basement part is primarily intended for parking and wellness. The ground floor then opens to the upper part of the slope, towards the quiet garden, away from the traffic of the road. The focal point of the house is the elevated living room with a view of the stream pool and now overgrown alley. In the attic there is a study where guests can sleep.
The material solution of the house is based on the original building. The cottage is divided into a stone plinth and a wooden ground floor with an attic. Stones from the original building will be used to wall the plinth. The all-wood cladding of the superstructure is enhanced by wooden sliding shutters, which serve as security for large-format windows in periods when the house is not in use.
