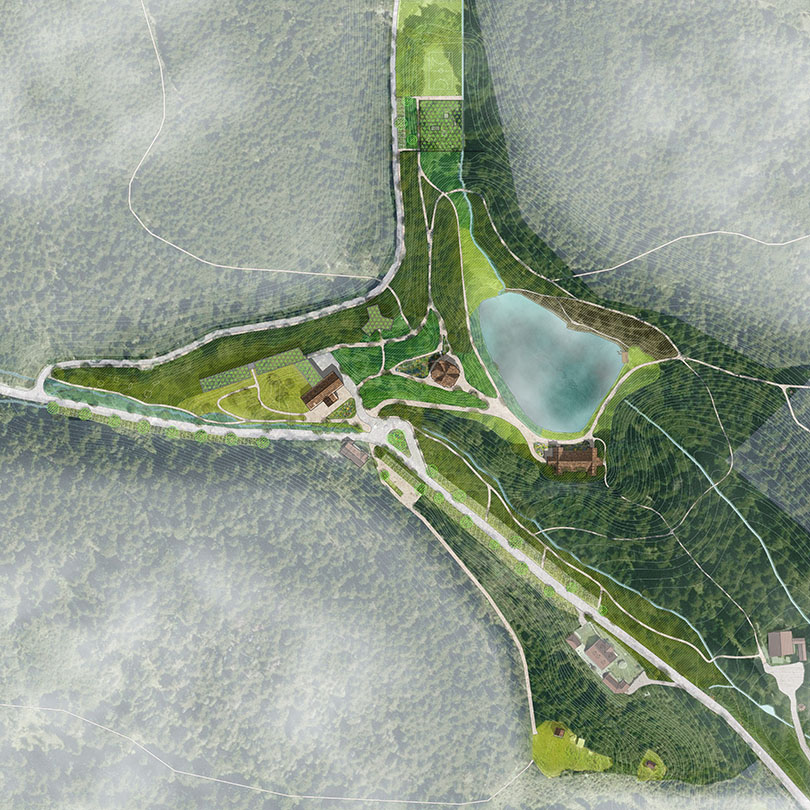
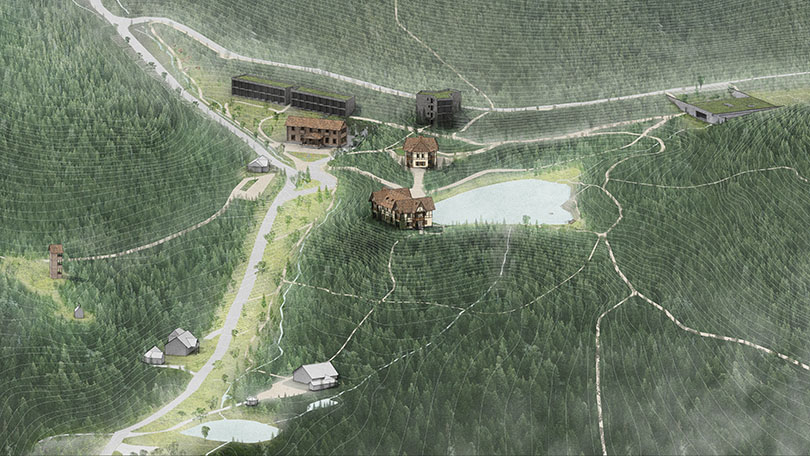
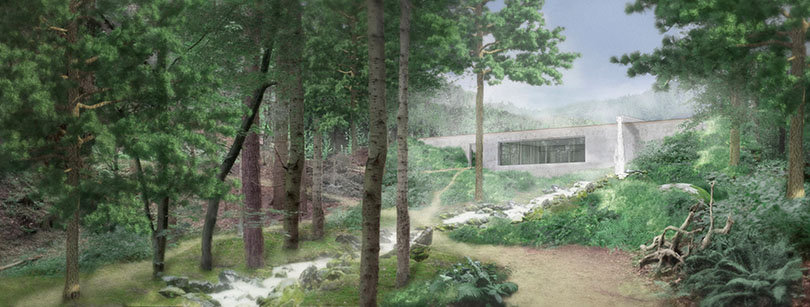
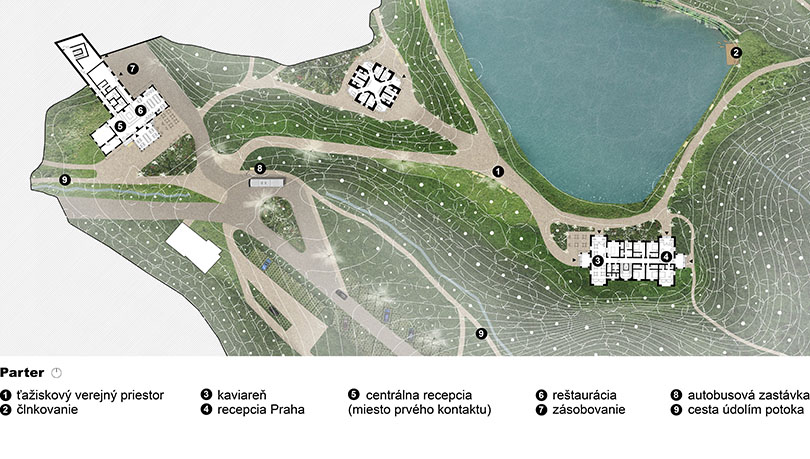

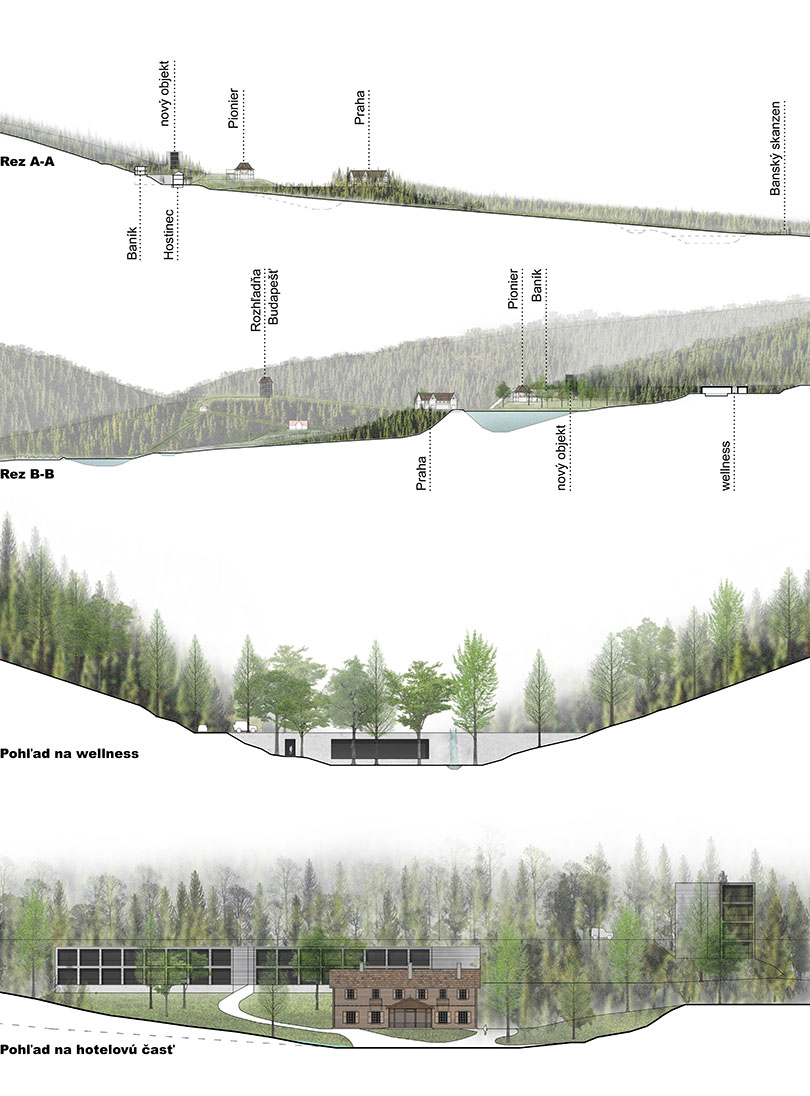
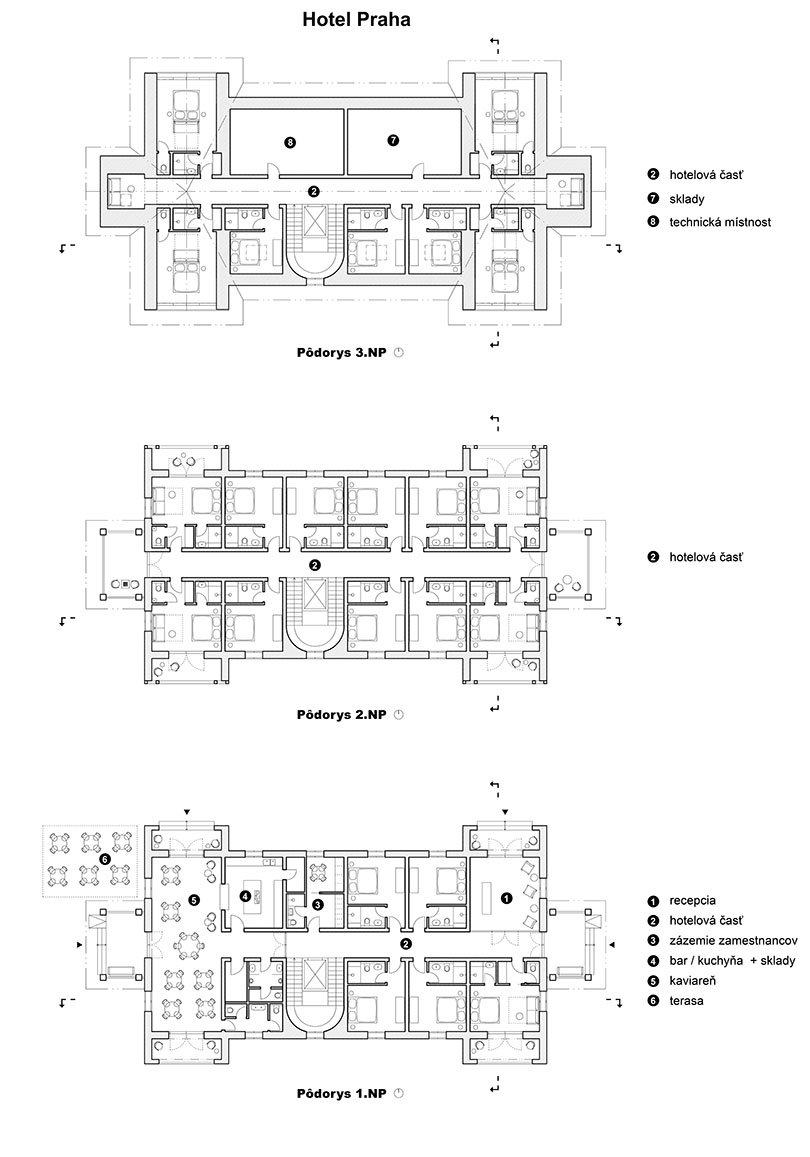
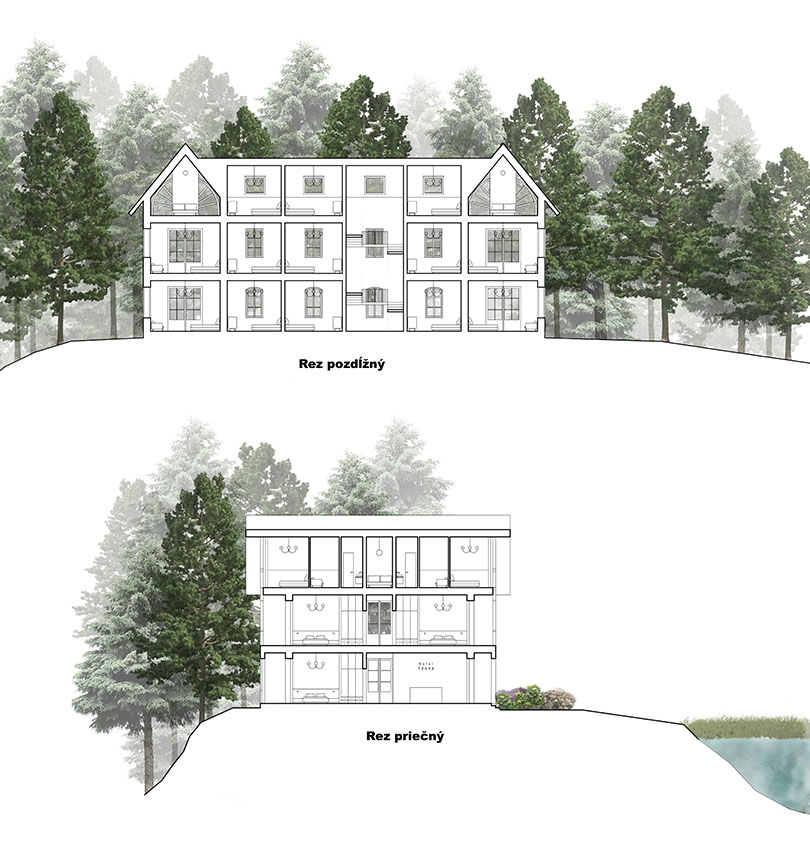
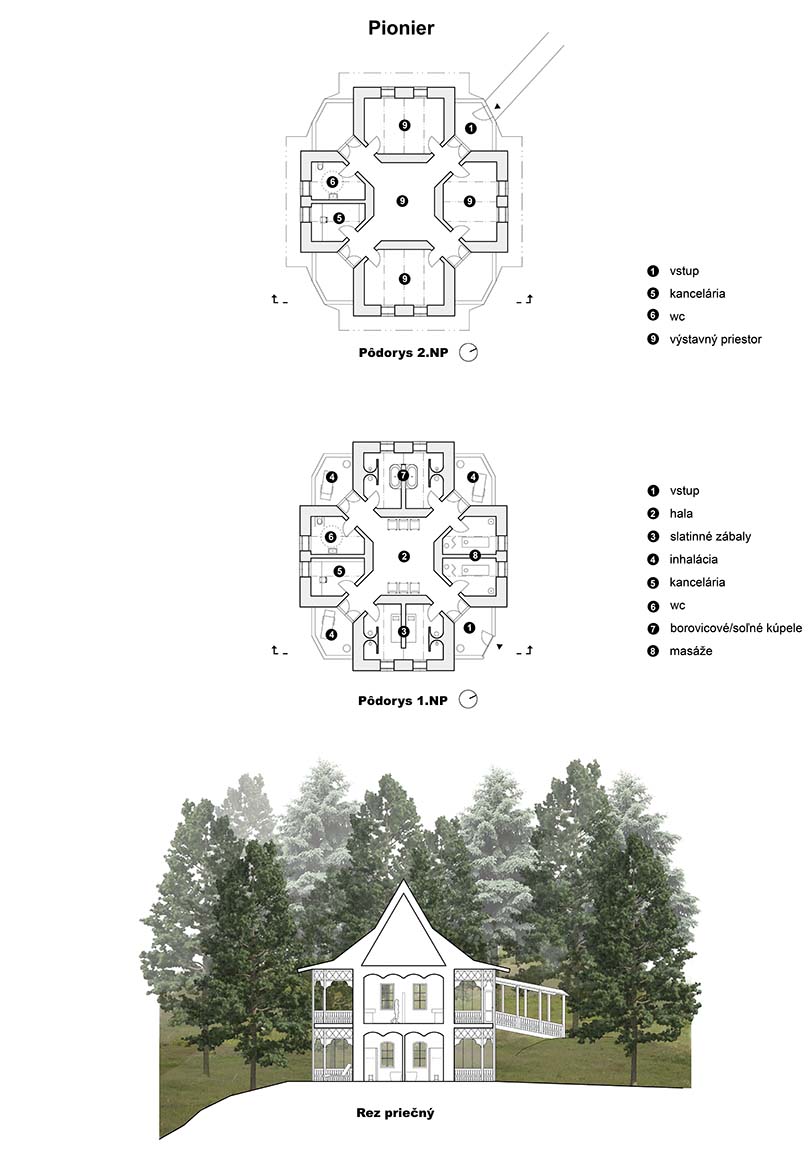
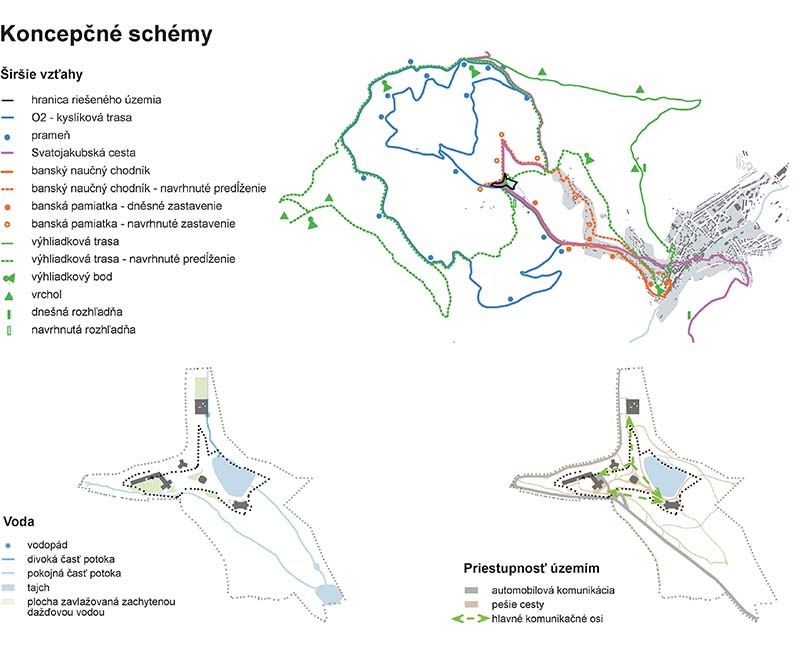
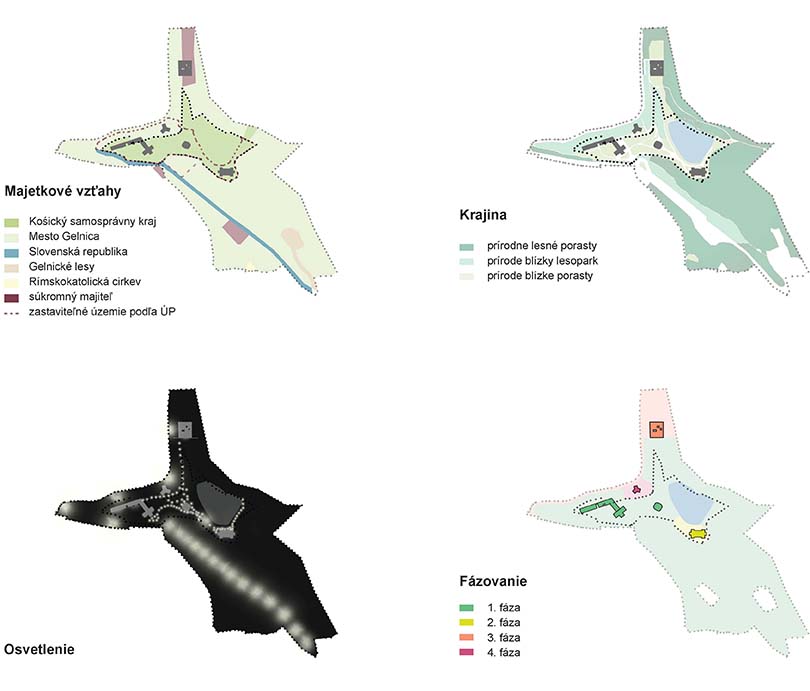
Once famous Turzov Spa is located in the forested hills of the Volovské vrchy in eastern Slovakia, in places where the landscape was shaped by mining activity for centuries. As part of the mining tunnel drainage system, two artificial lakes were built here – today's Horní and Dolní tajch. Mining in the area gradually stagnated until the second half of the 19th century, when the area around Horní taich was turned into a spa area. Designed by architect Gedeon Majunk, the spa buildings combined log, half-timbered and brick architecture with carved details based on folk motifs. Unfortunately, only part of this historically valuable architecture has survived; some buildings disappeared as a result of fire, others were inappropriately rebuilt. In recent decades, the area gradually fell into disrepair, which led to the inevitable demolition of the iconic Praha Hotel, which once dominated the entire complex. The subject of the competition was to restore the remaining historically valuable buildings, adapt them to current operational requirements and suitably supplement them with new buildings. Our ambition is to transform the potential of the place into an open visitor area with wellness operation, which will become a desired impetus for tourism in the region, but at the same time a meeting place for local residents from the nearby town of Gelnica. We divide the operation into several solitary buildings, thereby continuing the original urban planning of the spa. The spa never appears to the visitor in its entirety, on the contrary, they encourage one to gradually discover it. Active relaxation in the form of jogging and walking is traditionally an important part of spa stays. We are supplementing the current network of walking paths inside the campus with new paths and connecting the entire area to a broader concept of educational routes and circuits. We are also expanding the specified plots of land with surrounding parcels, where we are placing additional operations (sauna and pool world, lookout tower, children's and sports playground). Through individual urban and landscape interventions, we let the original architecture stand out, while we place new buildings only in the second plan. We are cleaning the historic building of the inn from additions and returning it to its log form. The narrow and long proportions let the house resonate in its full beauty. We complete the axial composition with a rear tract connected to the hotel part, thus completing the floor plan footprint of the inn in the resulting cross shape. We are replacing the Baník accommodation facility from the 1950s, standing on the site of the burnt-out Villa Turista, with a similar two-storey new building with a capacity of 112 beds. The austere facade made of black-stained wood connects the mining past of the place together with Majunke's wooden architecture. We would like to restore the original procedures (pine and salt baths, mud wraps) to the listed Pionier. On the upper floor, we propose an exhibition space dedicated to an exposition about the history of the place. We are further expanding the accommodation capacity with a new building. The ground plan of the point building is inspired by the neighboring Pionier, but it does not want to compete with it and is screened from it by trees. According to the client's requirements, we replace the dilapidated villa in Prague with its copy. There will be accommodation of the highest comfort with picturesque views of the surroundings. We are placing a café on the ground floor, which is open to the public in the mornings only and later opens to the public. We want to respect the historical panorama as seen from the lake, so we do not place any skylights here, and we occupy the attic only in its remote southern part. We are expanding the specified program with a separate wellness facility with a pool and sauna world, which will attract visitors from the wider area and thus significantly contribute to the development of the entire area. We place this operation on a quiet and sunny meadow following the natural axis of the valley and the lake. We conceive the building as an imaginary dam – behind the front wall with a view of the lake, an inner world is created, which opens to the exterior atriums. The wall of the „reservoir“ is partially hidden behind the trunks of mature trees and thus does not interfere when viewed from the lake. Similar to the adjacent artificial lake, the wellness area also becomes a natural part of the landscape. Among the historical buildings, we would like to remind you of the burned-out Budapest villa, on the site of which we are proposing an observation tower. It takes on the form of a carved risalit, which the original villa was proud of. The lookout tower becomes a torso reminiscent of the past, but at the same time a unique object symbolizing the transformation of the Turzov Spa into its new stage. The landscape solution is based on the existing form of a charming forest landscape and dynamic terrain in a mildly cold and mildly humid climate region. An important theme of the entire solution is the sustainability and long-term perspective of the forest stands, which are the bearer of the atmosphere of the entire area. The existing contemporaneous monocultures of fir are unstable in the long term, so we are working to gradually enrich the species composition. The surrounding forests are subject to a forest management plan, but in the area of the spa, we are trying to gradually rebuild the stands closer to nature, a mixed stand of different ages of beech and fir-oak beech. Towards the central parterre, it is enriched with more attractive native undergrowth communities. In the immediate vicinity of the buildings, landscaping is the most intensive, both in terms of the quality of care and the intensity of use by visitors. Nevertheless, the entire area should look as natural as possible. Most of the species used are domestic, typical of natural native vegetation. The goal is to create a composed landscape of Turzov Spa based on domestic species of trees and herbs with the imprint of historical footprint in the form of views, the placement of furniture and small flower beds, which unobtrusively transitions into the surrounding forests. It will be soothing and unobtrusive, dignifying both historical and contemporary architecture.
