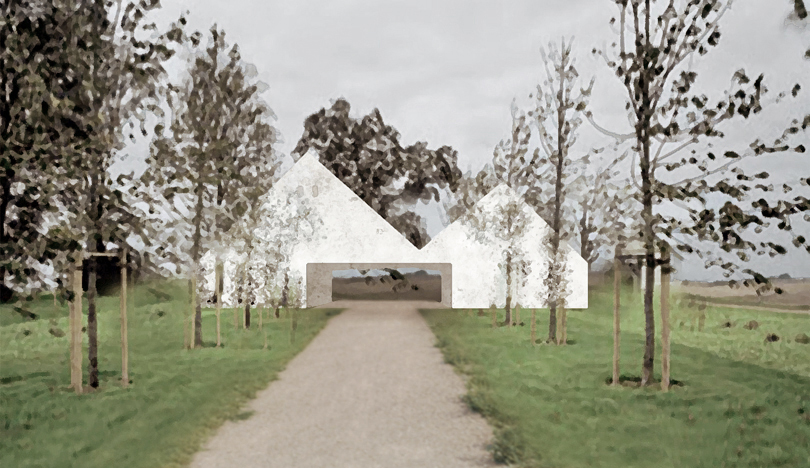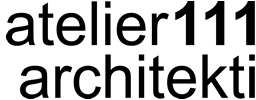






Černotín is a village with still apparent radial layout, created by typical long rural houses on narrow plots. The building site of the project is situated in the locality, where this traditional layout meets the contemporary land division. We do not want to follow the contemporary trend of not respecting the original scheme of village, on the contrary we let it to become our inspiration. The archetypal form of a rural homestead is used and modified to satisfy the current demands for living. The form of the house is also influenced by the fact, that once built, it will serve as a home for two families, the one of parents and of son. Two practically separated houses are connected by the front facade with the passage leading to the courtyard, which opens to the landscape. An important part of the design is also the access communication lined with fruit trees. Besides, another characteristic elements are used: gable roof with traditional ceramic tiles, porch, plank door or classic plaster.
In the past this type of long rural houses were maily agricultural. With the change of lifestyle, spatial demands for this type of use were reduced or even eliminated. On the other hand today more space for car parking is needed, which is even more important in case of the client, who is a car racer. In the proposed garage with the covered space along, parking of five automobiles is possible. Entrances are covered by large porches, which can be used also for relaxation in a rainy day. Most of the rooms have a ceiling opened to the roof, children bedrooms have sleeping galleries. Large french door bring more light to the interior and connect the apartments with the courtyard.The garden pool with an outdoor sauna, wine cellar under the courtyard and guest room in the attic further contribute to the comfort of such a house.
