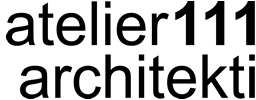

A beautiful place at the end of the village, just a short distance from the river Černá, breathes the atmosphere of the foothills and invites you to stop, look around and perceive the surrounding nature. A residential house, a stone shed and a wooden barn form a composite that has been created for centuries and can be considered typical of the Novohradské Mountains. We do not change the existing links between individual objects, nor their character. In the house, we discover places with the potential of a better possible connection with the exterior, places of the future living room and studio. Newly pierced large windows better connect the interior with the surrounding landscape. During the day, the rays of the sun will shine through the previously dark, shady corners. We respect the original materiality, we preserve the historical elements. We acknowledge the new interventions in the contemporary minimalist detail. The dialogue between old and new is omnipresent.
.
„I was looking forward to this day. Anna, a fashion designer, invites
me to try on my wedding dress in her new studio. She told me so much about it!
She and her husband made a bold decision and renovated a country house in the
Novohradské Mountains. They live there and Anna has her dream studio and sewing
workshop also there. I close the computer and head south. I head towards the
place where I can sense the outline of a country house among the trees. It must
stand here for a very long time. The driveway leads to the shield. I move
closer to make out contemporary details. Anna waves at me from the main entrance
and promises a tour tomorrow. It's getting dark.
I wake up in the attic. The wood crackles in the oven and the smell of
freshly baked bread wafts towards me. It's time to get up. A breakfast full of
homemade products is being served at the massive table downstairs in the main
room. This room with the oven and with views to the three cardinal points is the
heart of the whole house. It is clear to me that it is here, under the beamed
ceiling, that people dine, debate, contemplate. French windows, newly cut into
the old facade, work with the most beautiful views of the landscape and enhance
the atmosphere of the place. It seems to me that nothing is random here. The
owner of the house leads me to her new studio. It only takes a few steps across
the corridor. She likes her elevated space in the morning, when the rays of the
sun pour into it. With a separate entrance, she can welcome customers without
disrupting the running of the house. I'm proud to be the exception. We spend the
morning trying on my wedding dress and adjusting it. After lunch, we go on a
tour of the next building. It used to be an animal shed, but before that the
stone building was inhabited. Now the owners with the architects have been
restoring it to its original plot. It serves as accommodation for guests. We
pass through the stone portal to the veranda and continue to enter the newly
inserted mass, which meets the current comfort. I notice that the tan boards in
the gable under the shingle roof have visible cracks. These allow streaks of
light into the attic and create an attractive effect. A niche for storing
firewood is in the place of the original entrance. We are heading to the third,
last building of the solitude. The barn hides equipment and cars that would
otherwise look out of place in this unspoiled landscape. On warm evenings, the
master of the house is said to open part of the barn and prepare a treat for
visitors in the outdoor kitchen. Then, long into the night, they sit by the fire
under a sky full of stars. I return to Prague full of impressions and wonder if
I, too, would be able to leave the hustle and bustle of the big city and move my
life to solitude.“
