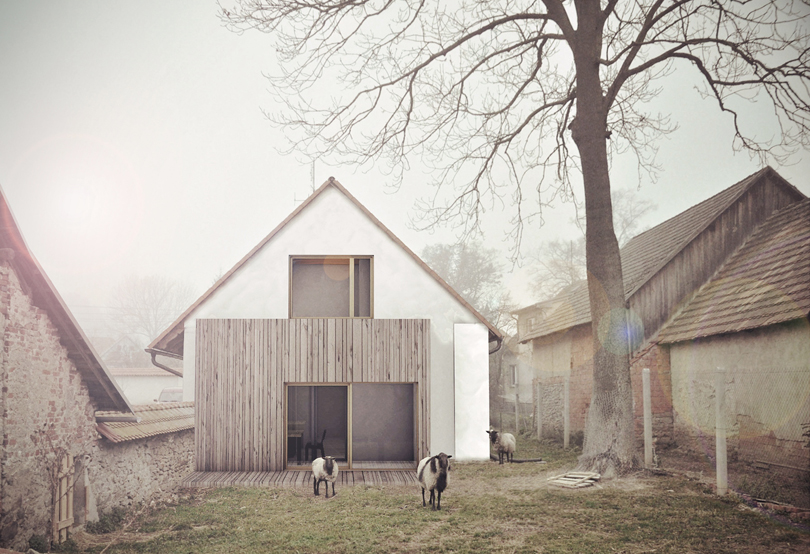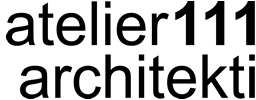


The proposal deals with a possibility of living in a part of an old building in Nové Dvory. To reach this aim a small extension is designed on the ground floor of the existing building, thus creating a sufficient space for a dining room with a kitchen. A french window on the front facade of the extension connects the interior with the exterior, enables an access to an outdoor seating corner and helps to bring more daylight into the interior. The dining room is followed by a living room with original vaulted ceiling, a place to relax and watch TV. Three bedrooms and a bathroom are located in the attic, which is accessible by a straight staircase. The bedroom behind the gable wall has a direct access to the green roof of the extension.
