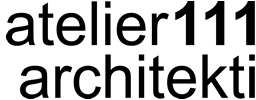
At the southern end of the city Hluboká nad Vltavou in the hills lies an area that is partly formed by allotment gardens and partly by family houses. On the outermost plot that has a closed character a brick cottage is hidden. The owners of this cottage wanted to expand the bathroom and create a new storage space and a new toilet accessible from the outside.
A poorly built extension could endanger existing architecture, which is defined mainly by the distinctive shield of the gable roof. Therefore, we propose an original archetypal second unit as a counterpoint to the existing building. Its simple expression is enhanced by almost ridiculous proportions. The entire composition is balanced by a new terrace of wood, dark-stained floorboards. These floorboards are used for lining the entire outbuildings and creating a balanced whole. In the center of the terrace, an existing water well stands out; this can be changed into a large table for a family meeting by a circular plate cover.
