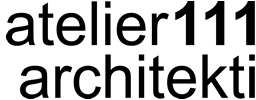


The house stands on gently sloping land in the municipality Chrustenice designated for construction of houses. The surrounding area is filled with villas typical for satellite towns. Regulations set by the master plan predestined their character. The architectural design of the house allows its future division into two independent units. The majority of the ground floor occupies the main living area. The first floor is for bedrooms. Furniture harmony, connecting kitchen cabinets, and the library are central elements in the main living room. Both parts use the top slot diffuse illumination. From the elevated seating and the large window, the unique view to the nearby green hills can be best enjoyed.
