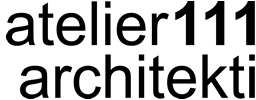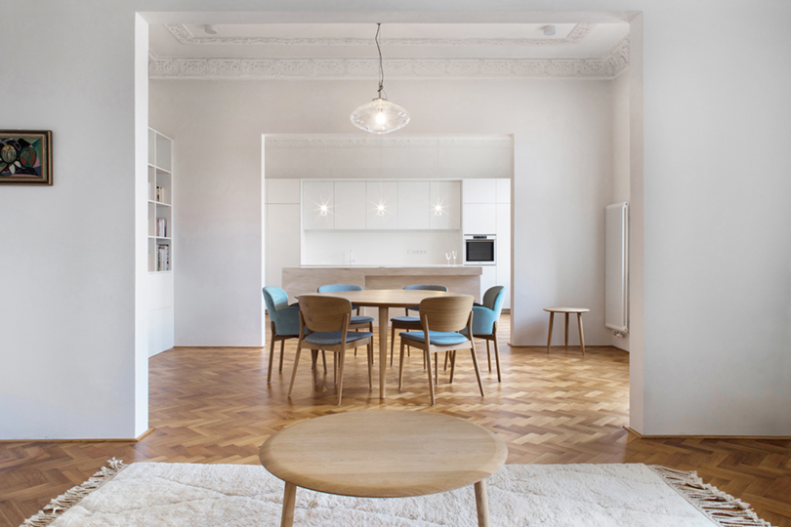
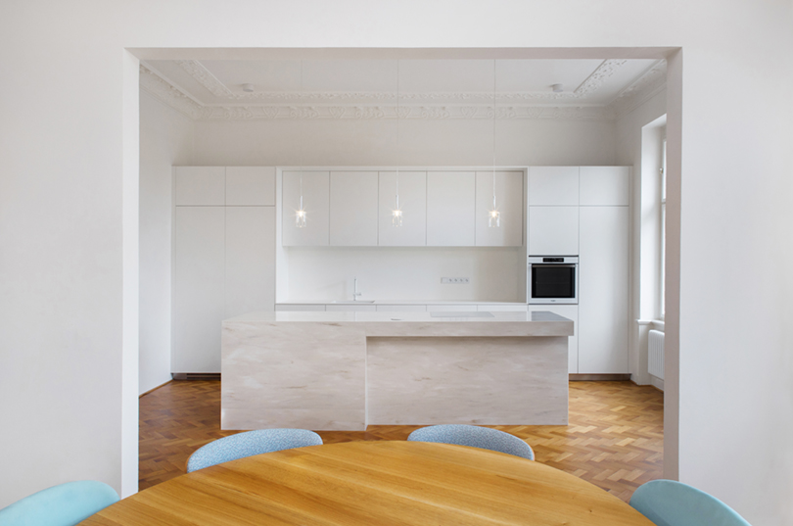
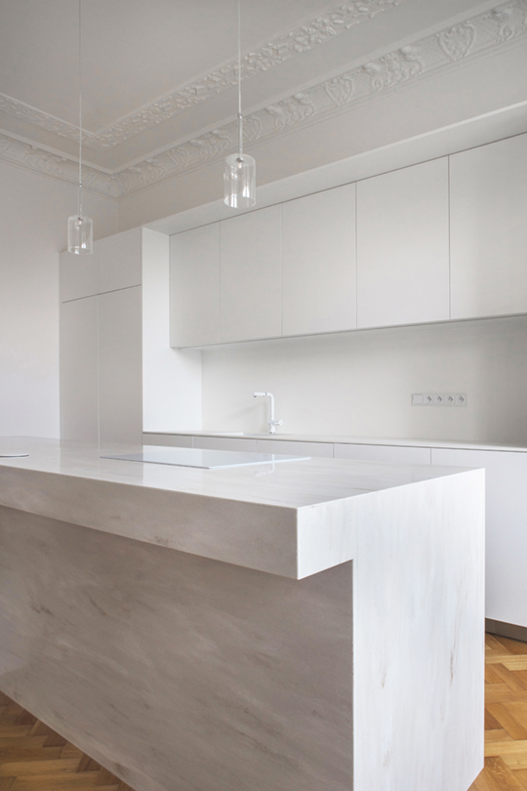
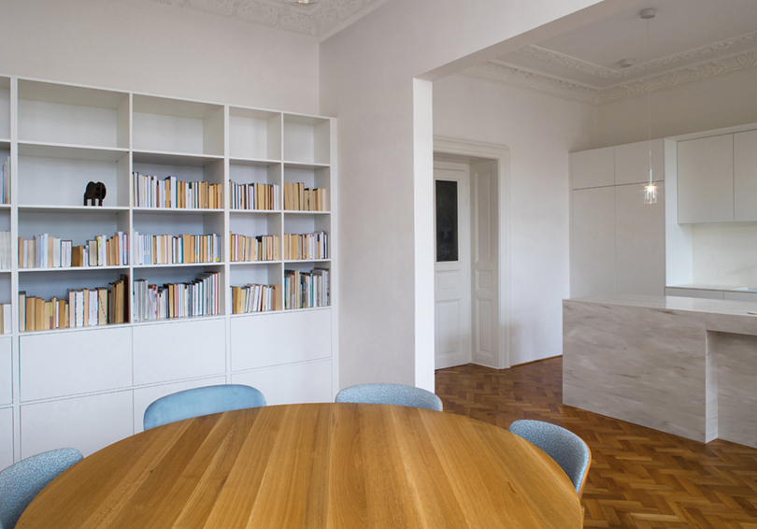
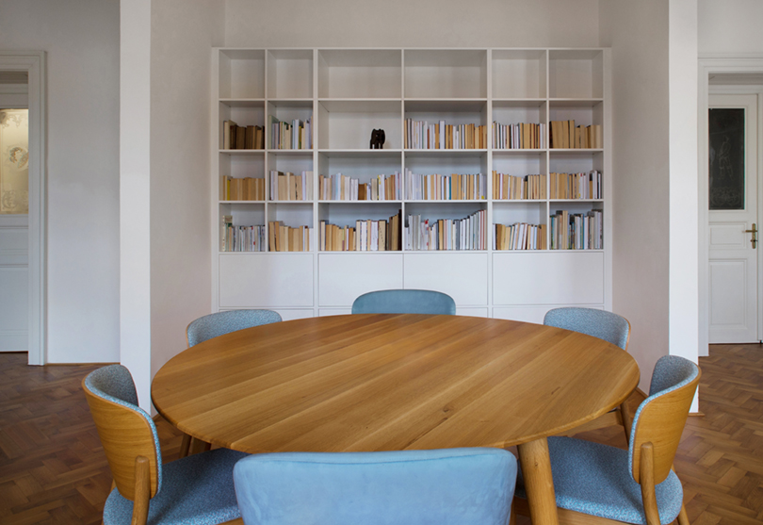
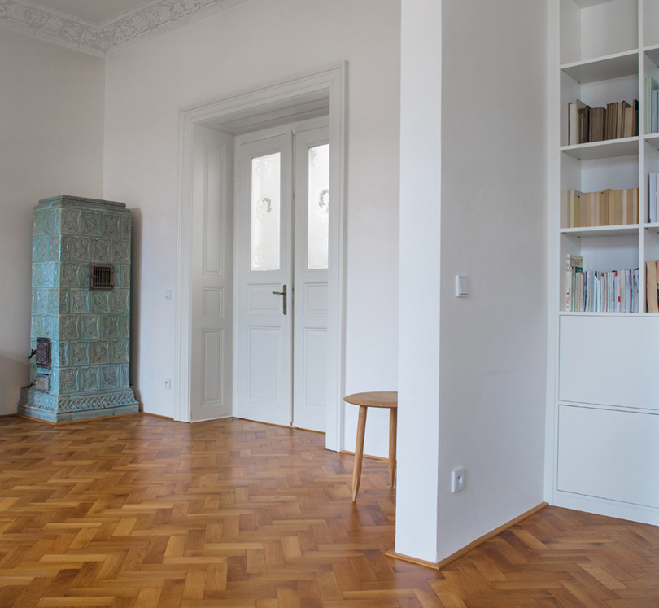
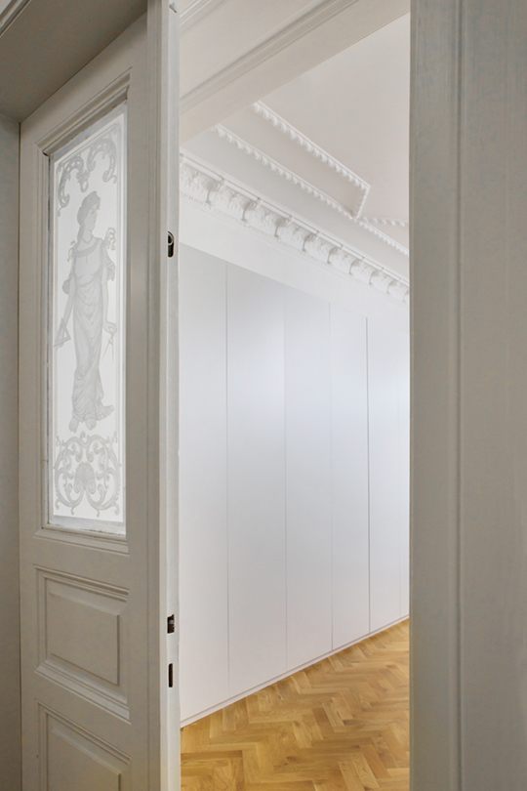
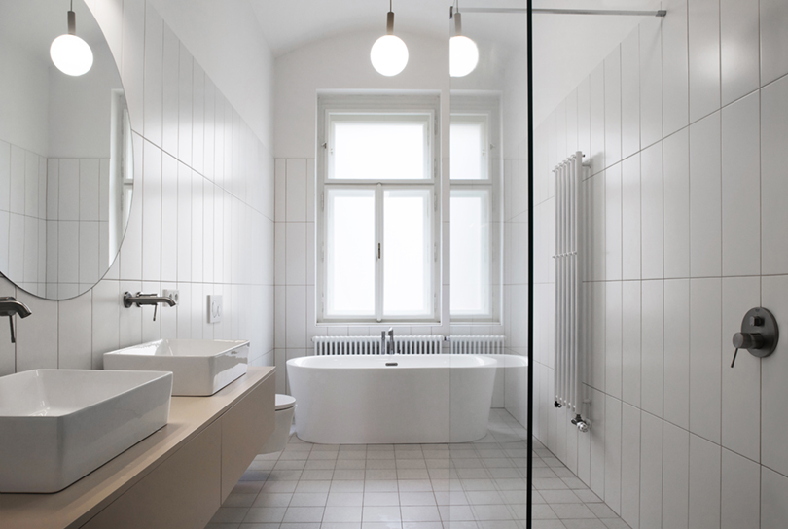
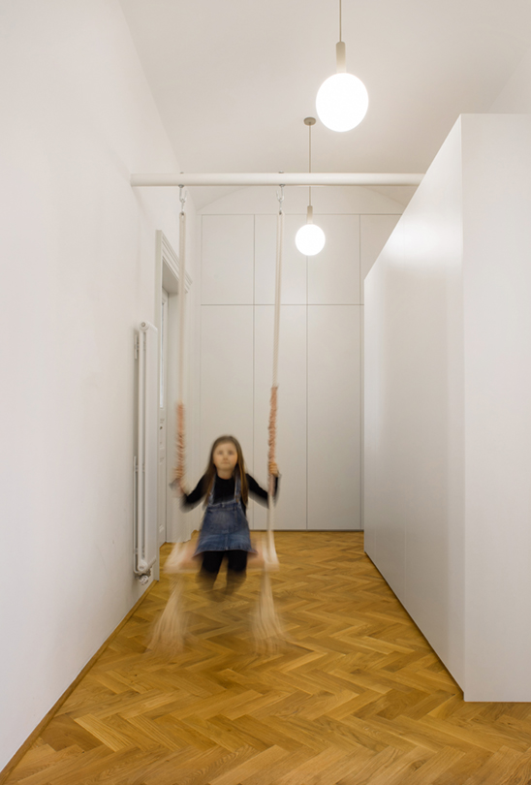
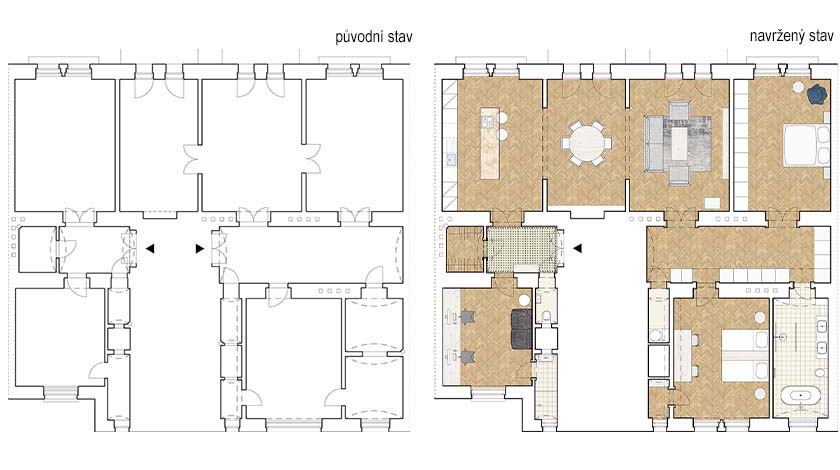
In Čermákova street in an apartment building from the 19th century, we propose the reconstruction of an apartment. The merger of two existing units creates a generous space on the entire floor of the apartment building. It allows us to design the apartment into three zones – living, sleeping and working. Adjoining the entrance hall is a study with its own bathroom. It can also be used for guests and does not disturb the privacy of the apartment itself. The main living space faces the street and is created by connecting three existing rooms using large openings in the original partitions. We maintain the division into three parts – kitchen, dining room and living room. From the living room the hall can be accessed, which serves as a common dressing room for the bedroom and children's room. A bathroom with a view of the courtyard adjoins the hall. In the entire space, we work with preserved original elements – tiled stove, stucco decoration of the ceiling, original windows and doors with ornate glass inserts.
