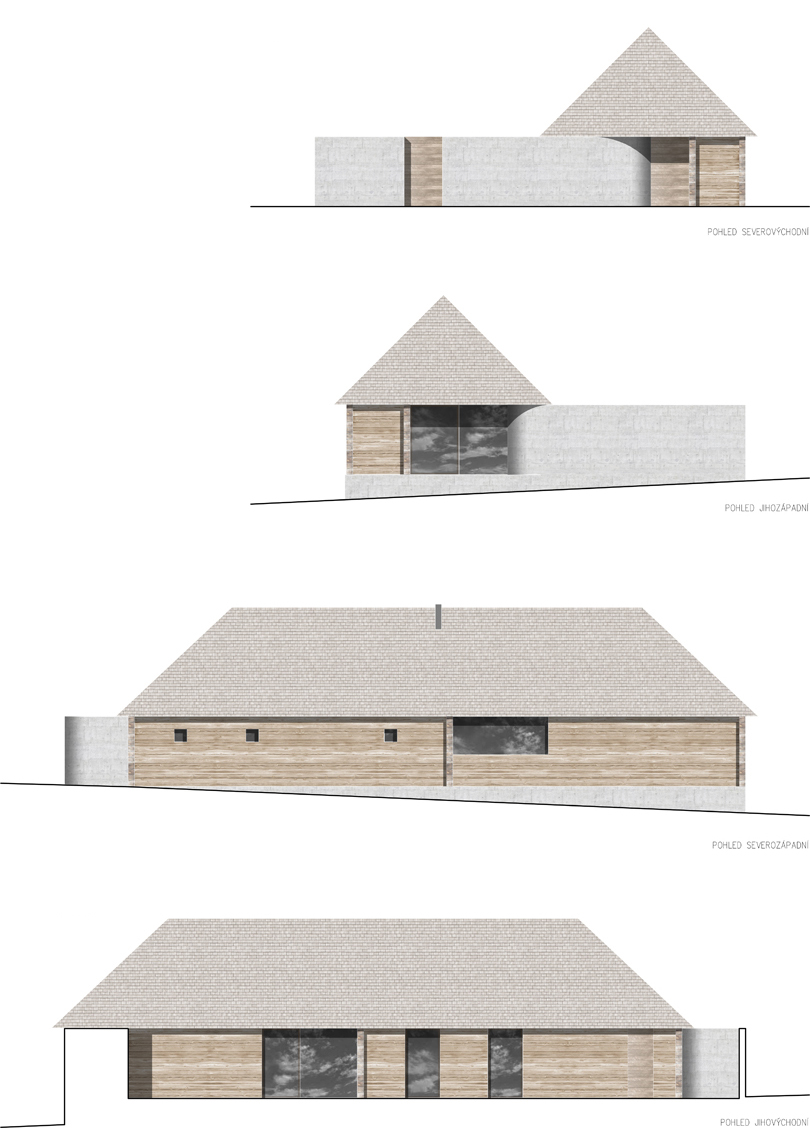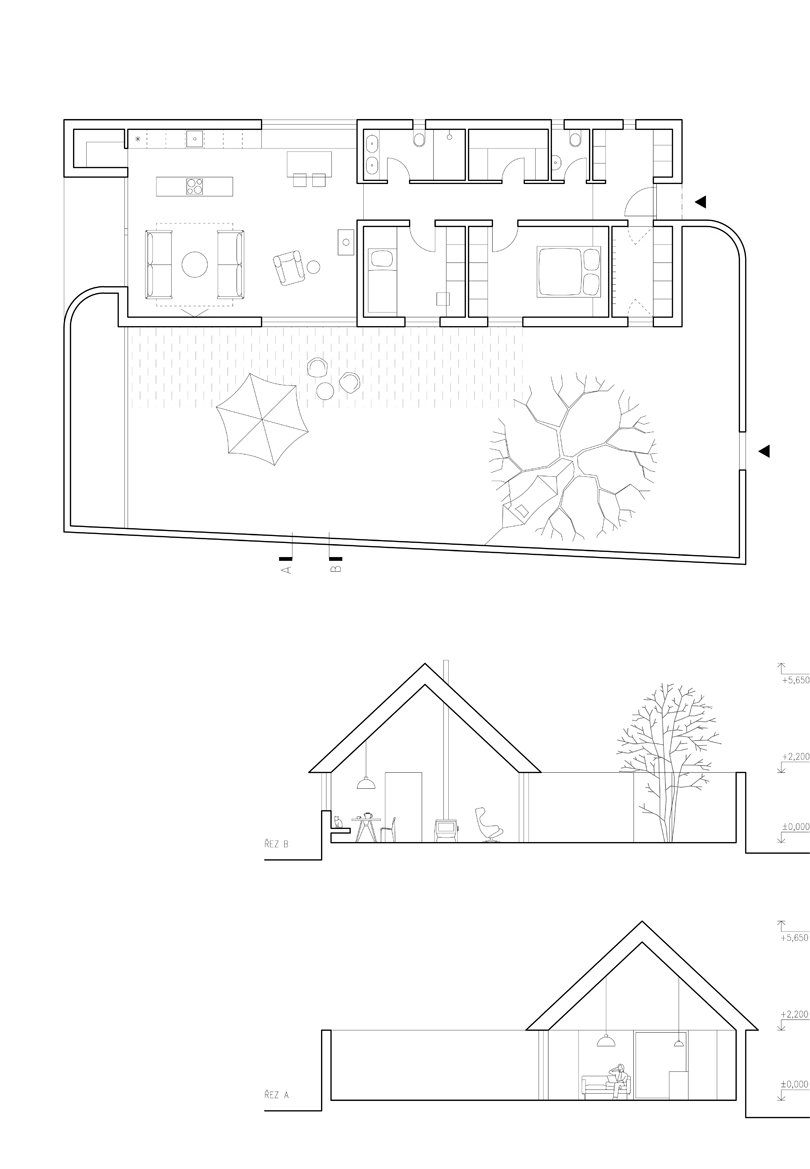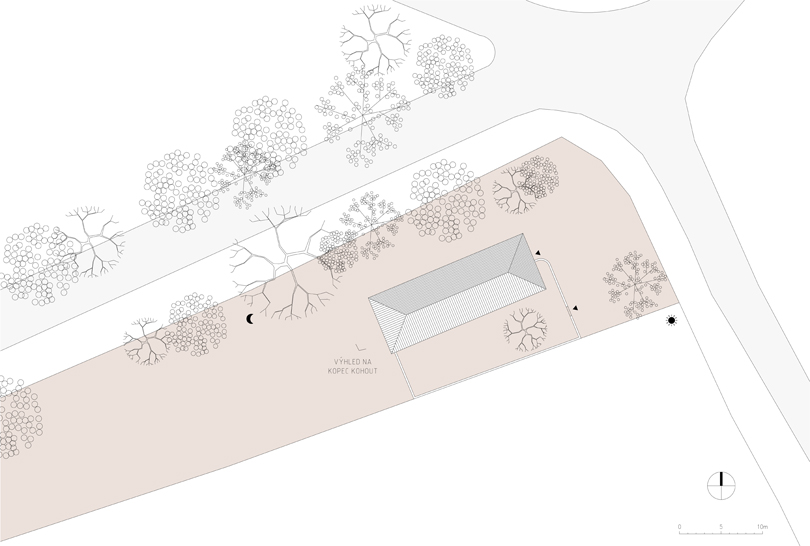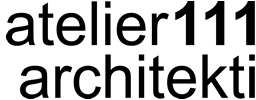


On a sloping plot near the wood, with a view of the Kohout hill in southern Bohemia, we propose a log cabin as a house for two. The construction type of the building is entered into the assignment by the owner, carpenter, whose intention is to build the house himself. We complement the local archetype of a wooden homestead with a hip-shaped shingle roof with contemporary details of frameless windows and exposed concrete. The building on the corner plot is separated from the road by a meadow, there is no need to surround the plot with a fence. The intimate outdoor area defined by the yard is hidden from the outside world behind a wall. We open the ground floor building to the roof. The view from the front door through the frameless window and the adjacent loggia winds like a line through the entire interior to the landscape up to the peaks of the Slepičí Mountains. The main living room with kitchenette offers a beautiful view to the three cardinal points. At the same time, we are also designing a garden house for technical needs on the plot.
