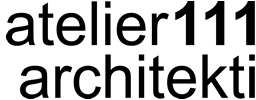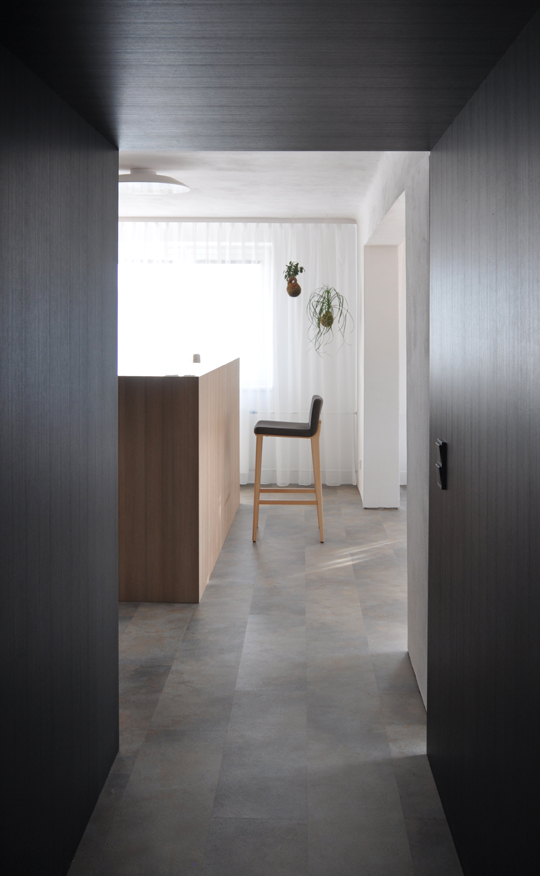
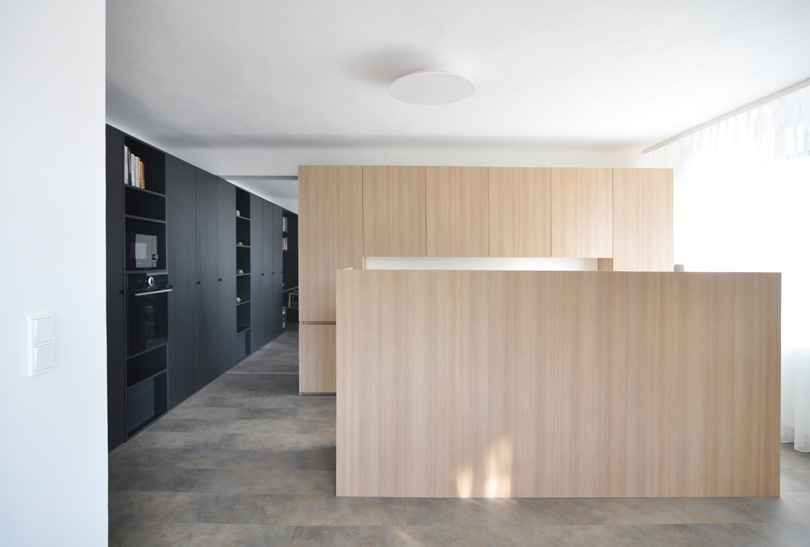


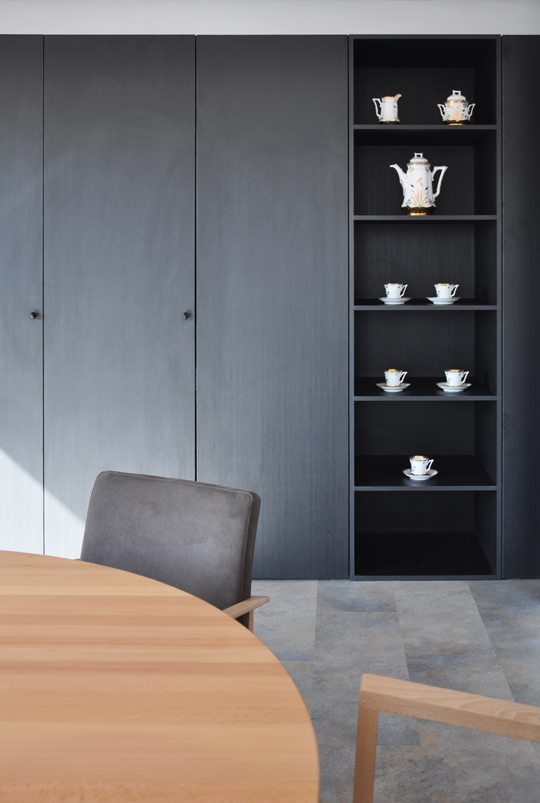

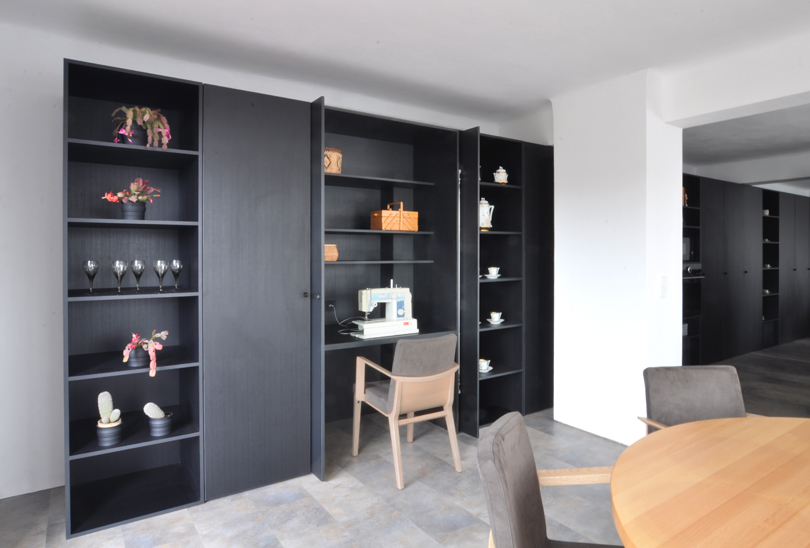
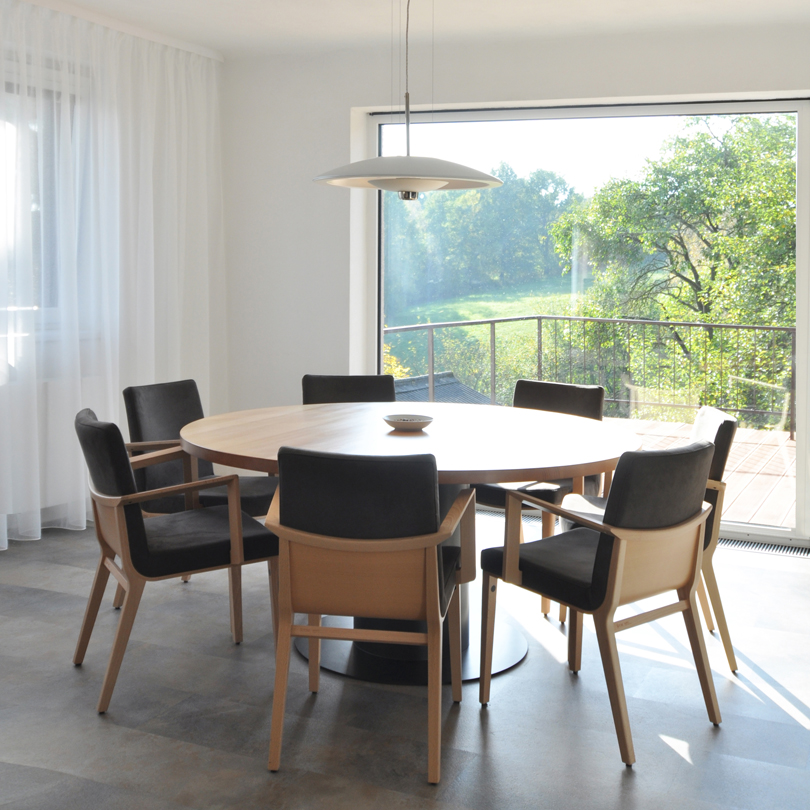
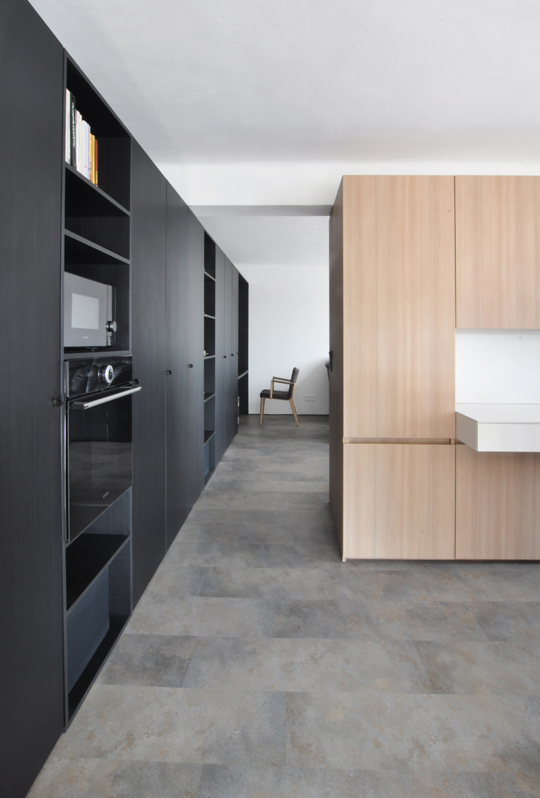


The existing family house is placed in the end section of the residential quarter built in the 70s of the last century. Looking west one can admire meadows and woods, pleasant views of the hilly countryside of South Bohemia. In the basement, there are garages and other utility rooms. Two residential units are placed on the upper floors. The apartment on the first floor is planned to be reconstructed. The existing spatial layout is unsatisfactory: the corridor is making communication space too long, the kitchen is without sufficient space for a big table, the main living room is not well connected, and all the rooms lack direct linking to the garden. Any spatial changes can be realized only with respect to existing supporting walls.
The entrance area is left unchanged. Part of the corridor is newly used as a cloakroom. To enter the main living area, one has to pass through the opening in the large dark object that serves as a wardrobe. This piece of furniture goes through all other rooms and its spaces are used in different ways according to the function of the room. In the kitchen, kitchen appliances are placed there. PC table and working desk with the sewing machine are put in a wall unit in the living room. The kitchen disposes a lockable storage area by the worktop and a central counter divided from the living room by a higher panel. Light wood of the kitchen counter and the round table with eight chairs is in contrast with the dark furniture. New french door enables access to the outside terrace directly from the dining room. This new opening brings more light, especially the afternoon sunlight, to the interior and a great view of the garden. The living room no longer has any dark corners.
