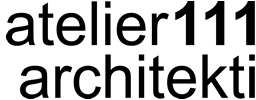







The front part of the existing building facing the street, which is used for housing, remains without any exterior modifications. The adjoining technical wing is not suitable for living, thus we decided to remove it. The only parts left is the cellar with vaulted ceiling and one peripheral wall, which separates the plot from the neighboring garden. Instead of the technical wing is designed simple, compact extension, which in comparison with the original mass, is shifted from the plot border (approximately two meters). The outdoor space created between the new mass and the original historic wall is an intimate microworld, through which the sunlight enters the main living space with the help of huge french windows. The extension is designed in contrast with the existing cottage, but the cottage still remains dominant. The main living area of the family house opens up to the roof ridge. The closed spaces of the individual bedrooms are inserted into this exceeding space. The original part of the building will be used for accommodating guests.
