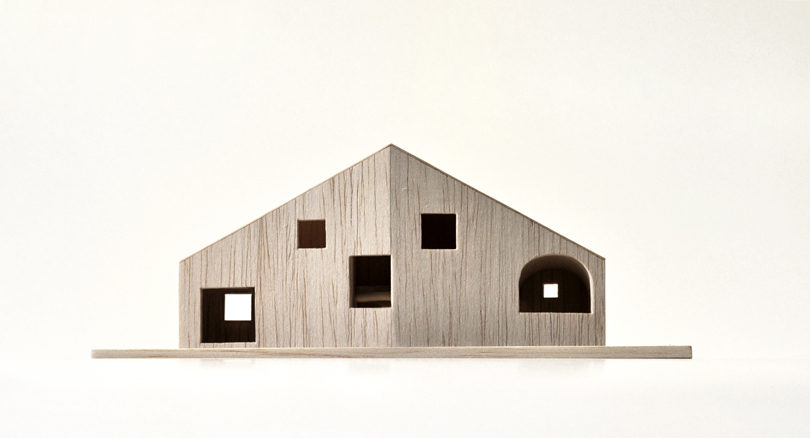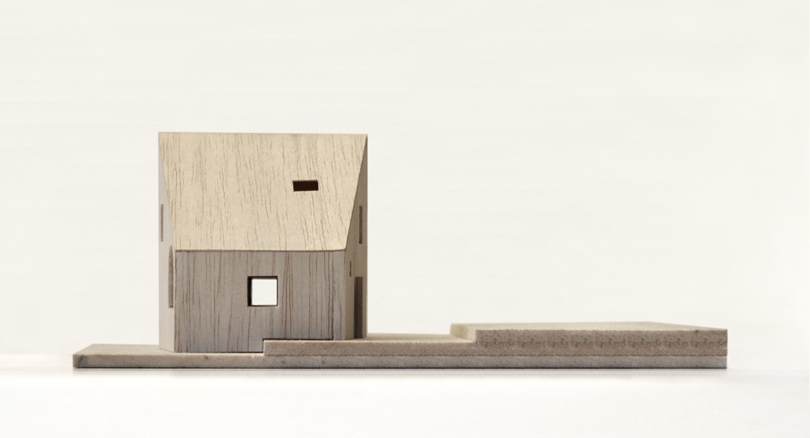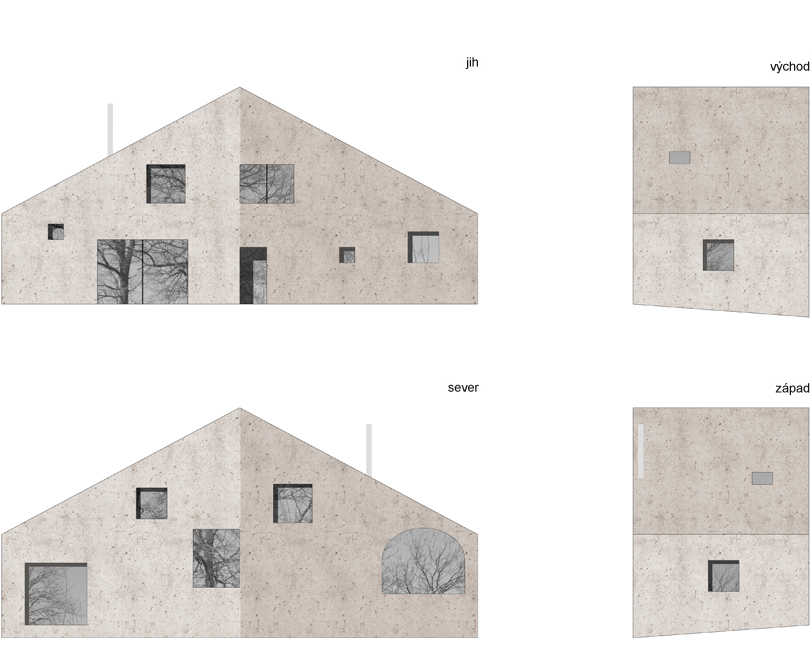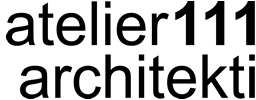





The garden predestined for a family house is surrounded by an extensively diverse housing development: from the south and east it is adjoined by barns and courtyard tracts of the older more compact part of the town. Thanks to the sloping of the terrain all these buildings are towards the garden a bit drowned. From the west is the garden enclosed by row houses from the half of 1980s. These are on the contrary a bit higher towards the garden. From the same time period is also the most visible dominant of the close surroundings – a three-storeyed health center. Its size, the glass facade and the accompanying technical objects, storage and garages placed in a close proximity to the garden, create a bit constrained atmosphere. The inspirational context is missing. That is the reason why the shape of the newly designed house is not formed by its surroundings, but by its inner spatial arrangement. The building program is not so different from other family houses, but the way the interior space is created, the layout and its sophisticated form are special.
We worked with an archetypal form of house, stretched in the transverse direction. The result is a rather narrow mass, which enables opening of the main living spaces in the south and north direction, which means in the direction of the sun as well as in the direction of the attractive views towards the historic part of Pacov. The connection of the interior with the exterior plays an important role in the design – individual openings bring airiness and light to the rooms. The form of the house is based on the effort to minimaze the enclosed space and the related purchase and operating costs . The blank space in the attic is used to elevate the ceiling in the rooms on the ground floor. A vaulted spaces are created – these extraordinary rooms on the opposite sides of the house are predetermined to be the living and sleeping room. The classic sitting set is missing. Relaxation, meditation, TV watching and watching the panorama of the town through a huge arched window is apart from two comfortable chairs enabled by an elevated area connected with a kitchen unit. A fireplace insert is integrated under this special sitting space, which results in the whole area to accumulate the heat. It is a paraphrase to the old classical Russian oven.
