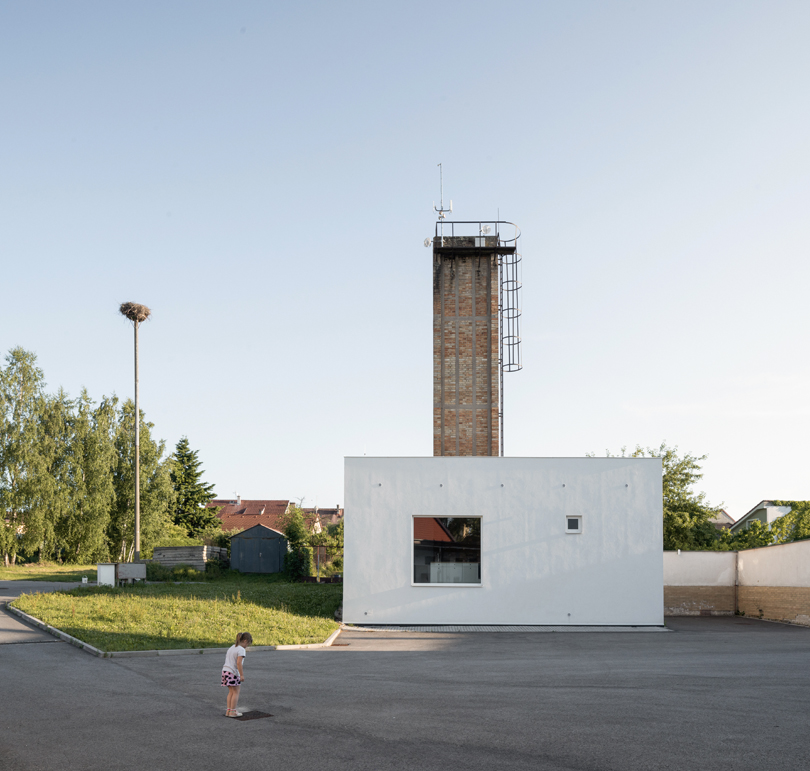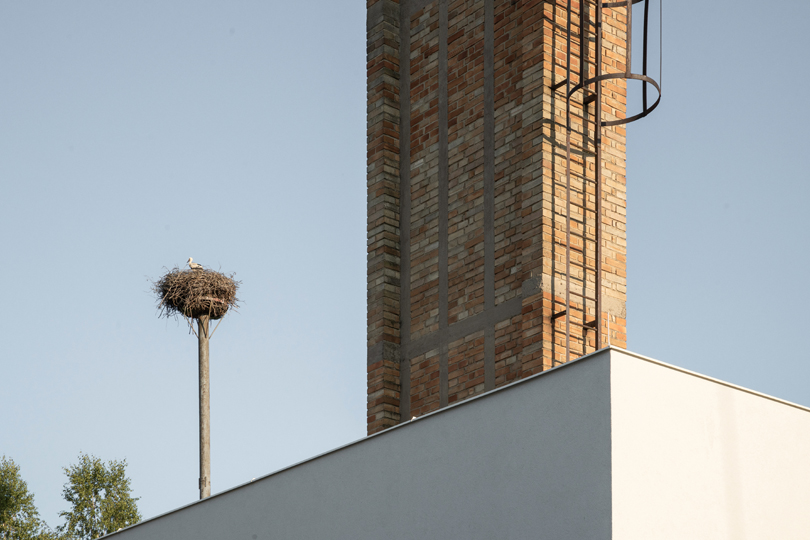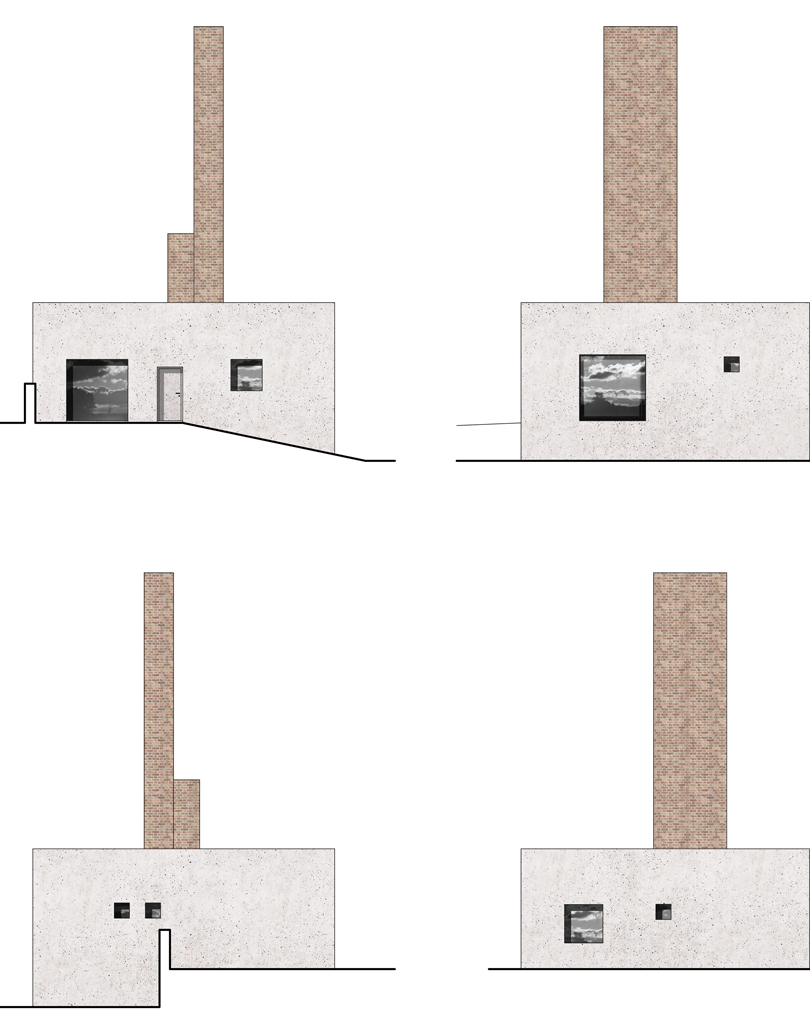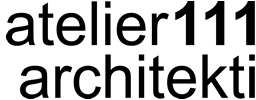

















The primary school in Ledenice lacks special classrooms for practical and cooking lessons because of spacial deficiencies. Former boiler building, today not used for its own purpose, is located near the school. Therefore an idea to use the boiler building as classrooms appeared. The concept of the adaptation is based on functional needs of the new classrooms. The architectural solution consists of clearing the exterior of the object from all stuck out constructions and adding the attic so the volume of the building represents clear compact block with new openings of the doors and windows. The chimney remains preserved as a reference to the original function of the object. The classroom for practical lessons is designed to contain 14 work desks (one for every student). The cooking classroom consists of 3 cooking centers and space for dining practice. The toilets for girls and boys are accessible from the central corridor as well as the clearing chamber and teachers toilet. The design undermines tilting the height of the floor in the former storage room, so the object becomes wheelchair accessible.
