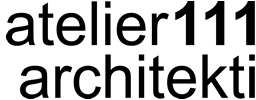



Existing layout: Determining element of the interior is a long dark corridor which follows the entrance and has a door to the bathroom on the opposite side. All other doors seem insignificant and it is hard to guess what lies behind the main living area. To be accurate, such a space even does not exist; there is a kitchen and a living room but these rooms are not connected in any way. If one needs to go to the bedroom, he must pass through a dirty hallway.
Changing the layout of the apartment is limited by a structure of the building which does not allow any free interventions for the walls.
Proposal: The corridor is cancelled; one part of its area is now used as a dressing room, other part is attached to the kitchen and another part to the bathroom. The extended kitchen becomes a focal point of the apartment, a place where the family meets. Two bedrooms are equipped with large built-in wardrobes with a small workplace attached to one of them. A washing machine and a dryer are placed in the corner of the bathroom.
